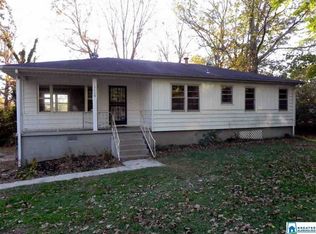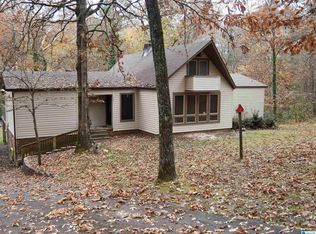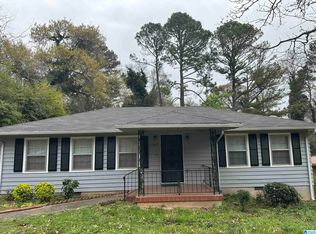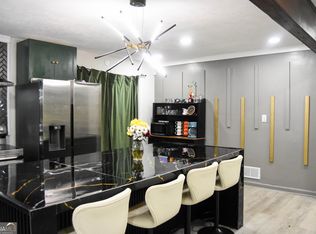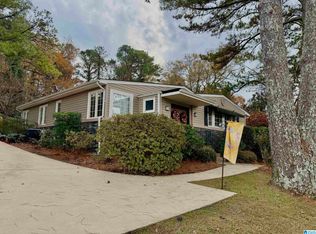Step into this nice designed 4-bedroom, 2-bathroom home, where comfort and style meet. The heart of the home is a stunning chef’s kitchen, with walk in pantry, modern appliances, and an open layout perfect for entertaining. The spacious large deck is ideal for outdoor dining or relaxing with a morning coffee. A fenced area for pets offers plenty of room for play. Don’t miss this opportunity to own a home that blends functionality with charm!
For sale
$199,900
1504 Rainbow Cir, Anniston, AL 36207
4beds
1,537sqft
Est.:
Single Family Residence
Built in 1959
0.42 Acres Lot
$195,600 Zestimate®
$130/sqft
$-- HOA
What's special
Spacious large deckFenced area for petsIdeal for outdoor diningWalk in pantryOpen layoutModern appliances
- 50 days |
- 374 |
- 20 |
Zillow last checked: 8 hours ago
Listing updated: 12 hours ago
Listed by:
Betty McGinnis CELL:(256)473-6223,
Kelly Right Real Estate of Ala
Source: GALMLS,MLS#: 21434780
Tour with a local agent
Facts & features
Interior
Bedrooms & bathrooms
- Bedrooms: 4
- Bathrooms: 2
- Full bathrooms: 2
Rooms
- Room types: Bedroom, Dining Room, Bathroom, Kitchen, Master Bathroom, Master Bedroom
Primary bedroom
- Level: First
Bedroom 1
- Level: First
Bedroom 2
- Level: First
Bedroom 3
- Level: Basement
Primary bathroom
- Level: First
Bathroom 1
- Level: First
Dining room
- Level: First
Kitchen
- Features: Stone Counters
- Level: First
Living room
- Level: First
Basement
- Area: 769
Heating
- Natural Gas
Cooling
- Central Air
Appliances
- Included: Stove-Gas, Gas Water Heater
- Laundry: Electric Dryer Hookup, Washer Hookup, Main Level, Laundry Closet, Yes
Features
- None, Smooth Ceilings, Linen Closet, Tub/Shower Combo
- Flooring: Carpet, Hardwood, Tile
- Basement: Full,Partially Finished,Daylight
- Attic: Other,Yes
- Has fireplace: No
Interior area
- Total interior livable area: 1,537 sqft
- Finished area above ground: 1,537
- Finished area below ground: 0
Video & virtual tour
Property
Parking
- Total spaces: 3
- Parking features: Attached, Garage Faces Front
- Attached garage spaces: 1
- Carport spaces: 2
- Covered spaces: 3
Features
- Levels: One
- Stories: 1
- Patio & porch: Open (PATIO), Patio, Porch, Open (DECK), Deck
- Pool features: None
- Fencing: Fenced
- Has view: Yes
- View description: None
- Waterfront features: No
Lot
- Size: 0.42 Acres
Details
- Parcel number: 2103054001031.000
- Special conditions: N/A
Construction
Type & style
- Home type: SingleFamily
- Property subtype: Single Family Residence
Materials
- Brick
- Foundation: Basement
Condition
- Year built: 1959
Utilities & green energy
- Water: Public
- Utilities for property: Sewer Connected
Community & HOA
Community
- Subdivision: W Anniston Land & Imp Co
Location
- Region: Anniston
Financial & listing details
- Price per square foot: $130/sqft
- Tax assessed value: $114,460
- Annual tax amount: $539
- Price range: $199.9K - $199.9K
- Date on market: 10/22/2025
Estimated market value
$195,600
$186,000 - $205,000
$1,304/mo
Price history
Price history
| Date | Event | Price |
|---|---|---|
| 10/22/2025 | Listed for sale | $199,900$130/sqft |
Source: | ||
| 6/27/2025 | Listing removed | $199,900$130/sqft |
Source: | ||
| 4/8/2025 | Listed for sale | $199,900$130/sqft |
Source: | ||
| 4/4/2025 | Contingent | $199,900$130/sqft |
Source: | ||
| 3/29/2025 | Listed for sale | $199,900+308%$130/sqft |
Source: | ||
Public tax history
Public tax history
| Year | Property taxes | Tax assessment |
|---|---|---|
| 2024 | $539 | $11,460 |
| 2023 | $539 +6.7% | $11,460 +6.1% |
| 2022 | $505 +27.9% | $10,800 +24.7% |
Find assessor info on the county website
BuyAbility℠ payment
Est. payment
$1,126/mo
Principal & interest
$984
Property taxes
$72
Home insurance
$70
Climate risks
Neighborhood: 36207
Nearby schools
GreatSchools rating
- 4/10Cobb Elementary SchoolGrades: PK-KDistance: 1.6 mi
- 3/10Anniston Middle SchoolGrades: 6-8Distance: 3.1 mi
- 2/10Anniston High SchoolGrades: 9-12Distance: 0.4 mi
Schools provided by the listing agent
- Elementary: Golden Springs
- Middle: Anniston
- High: Anniston
Source: GALMLS. This data may not be complete. We recommend contacting the local school district to confirm school assignments for this home.
- Loading
- Loading
