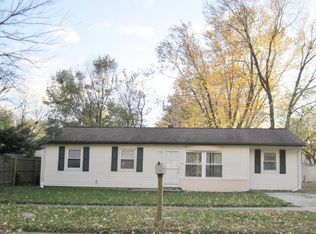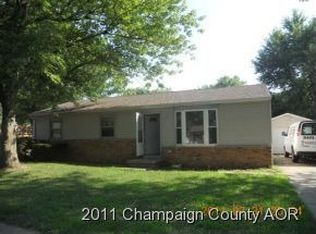BEAUTIFULLY REMODELED KITCHEN WITH STAINLESS STEEL SINK, MICROWAVE SHELF AND NEWER BLACK STOVE. MINIMAL REPAIRS NEEDED. THIS IS A FANNIE MAE HOMEPATH PROPERTY. PURCHASE THIS PROPERTY FOR AS LITTLE AS 3% DOWN! THIS PROPERTY IS APPROVED FOR HOMEPATH RENOVATION MORTGAGE FINANCING. DURING THE FIRST 15 DAYS, ONLY OFFERS FROM OWNER OCCUPANTS OR PUBLIC ENTITIES (AND THEIR DESIGNATED PARTNERS) WILL BE CONSIDERED. OWNER OCCUPANT INCENTIVE. CLOSE BY OCTOBER 31, 2011 AND REQUEST UP TO 3.5% OF THE FINAL SALES PRICE FOR CLOSING COST ASSISTANCE! CHECK SPECIAL OFFERS FOR MORE DETAILS OR ASK ME. ELIGIBILITY RESTRICTIONS APPLY.
This property is off market, which means it's not currently listed for sale or rent on Zillow. This may be different from what's available on other websites or public sources.


