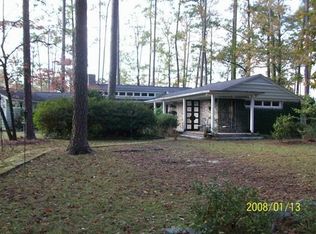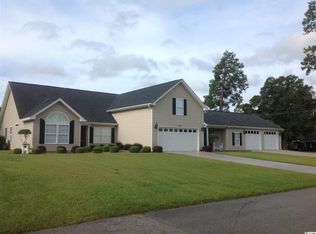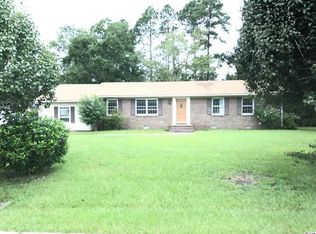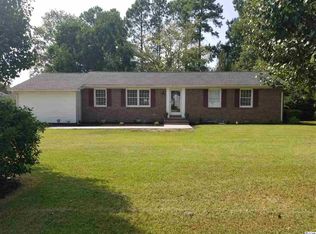Sold for $325,000
$325,000
1504 Pickens St., Conway, SC 29527
3beds
1,540sqft
Single Family Residence
Built in 1999
0.37 Acres Lot
$315,800 Zestimate®
$211/sqft
$1,745 Estimated rent
Home value
$315,800
$291,000 - $344,000
$1,745/mo
Zestimate® history
Loading...
Owner options
Explore your selling options
What's special
3 Bedroom, 2 Bath ranch style home with a spacious fenced yard, 2 Storage/Workshop Buildings, and a 2 car garage. Beautiful neighborhood with close proximity to everything in Conway. Split bedroom plan, formal dining, breakfast bar. Living room has vaulted ceilings and fireplace. Home has a generator, tankless hot water heater, security system, hurricane shutters, gutters and gutter guards. Two storage buildings for lawn equipment, motorcycle, or just a large work space. Both buildings have electricity. 16' X 27' deck on back porch with Trex decking. Lots of parking and tons of storage- there is an attached storage closet in the garage and pull-down attic space. Not in an area that requires flood insurance- this area has never flooded- high and dry! Back yard has a 6 ft. privacy fence and a gated entrance. Extra long and wide driveway for parking. Not in an HOA.
Zillow last checked: 8 hours ago
Listing updated: October 08, 2024 at 02:25pm
Listed by:
Davis & Hodges Team MainLine:843-903-4400,
CB Sea Coast Advantage CF,
Wendy Hodges 843-997-6664,
CB Sea Coast Advantage CF
Bought with:
Brent Zajac, 99813
Realty ONE Group DocksideSouth
Source: CCAR,MLS#: 2414973 Originating MLS: Coastal Carolinas Association of Realtors
Originating MLS: Coastal Carolinas Association of Realtors
Facts & features
Interior
Bedrooms & bathrooms
- Bedrooms: 3
- Bathrooms: 2
- Full bathrooms: 2
Primary bedroom
- Features: Ceiling Fan(s), Main Level Master, Walk-In Closet(s)
- Level: First
Primary bedroom
- Dimensions: 13x13
Bedroom 1
- Level: First
Bedroom 1
- Dimensions: 10.8X11
Bedroom 2
- Level: First
Bedroom 2
- Dimensions: 10.5X10.5
Primary bathroom
- Features: Bathtub, Dual Sinks, Garden Tub/Roman Tub, Vanity
Dining room
- Features: Separate/Formal Dining Room
Dining room
- Dimensions: 11x11
Kitchen
- Features: Breakfast Bar, Kitchen Exhaust Fan, Solid Surface Counters
Living room
- Features: Ceiling Fan(s), Fireplace, Vaulted Ceiling(s)
Living room
- Dimensions: 15x17
Other
- Features: Bedroom on Main Level, Entrance Foyer, Workshop
Heating
- Central, Electric
Cooling
- Central Air
Appliances
- Included: Dishwasher, Range, Refrigerator, Range Hood, Dryer, Washer
- Laundry: Washer Hookup
Features
- Attic, Fireplace, Pull Down Attic Stairs, Permanent Attic Stairs, Split Bedrooms, Window Treatments, Breakfast Bar, Bedroom on Main Level, Entrance Foyer, Solid Surface Counters, Workshop
- Flooring: Carpet, Tile, Wood
- Doors: Insulated Doors, Storm Door(s)
- Basement: Crawl Space
- Attic: Pull Down Stairs,Permanent Stairs
- Has fireplace: Yes
Interior area
- Total structure area: 1,982
- Total interior livable area: 1,540 sqft
Property
Parking
- Total spaces: 2
- Parking features: Attached, Two Car Garage, Garage, Garage Door Opener
- Attached garage spaces: 2
Features
- Levels: One
- Stories: 1
- Patio & porch: Rear Porch, Deck, Front Porch
- Exterior features: Deck, Fence, Porch, Storage
Lot
- Size: 0.37 Acres
- Features: Corner Lot, City Lot, Rectangular, Rectangular Lot
Details
- Additional parcels included: ,
- Parcel number: 33815020030
- Zoning: R-1
- Special conditions: None
- Other equipment: Generator
Construction
Type & style
- Home type: SingleFamily
- Architectural style: Traditional
- Property subtype: Single Family Residence
Materials
- Vinyl Siding
- Foundation: Crawlspace
Condition
- Resale
- Year built: 1999
Utilities & green energy
- Electric: Generator
- Water: Public
- Utilities for property: Cable Available, Electricity Available, Natural Gas Available, Phone Available, Sewer Available, Underground Utilities, Water Available
Green energy
- Energy efficient items: Doors, Windows
Community & neighborhood
Security
- Security features: Security System
Community
- Community features: Long Term Rental Allowed
Location
- Region: Conway
- Subdivision: Buckwood
HOA & financial
HOA
- Has HOA: No
- Amenities included: Owner Allowed Motorcycle
Other
Other facts
- Listing terms: Cash,Conventional
Price history
| Date | Event | Price |
|---|---|---|
| 10/8/2024 | Sold | $325,000$211/sqft |
Source: | ||
| 7/24/2024 | Contingent | $325,000$211/sqft |
Source: | ||
| 7/12/2024 | Listed for sale | $325,000$211/sqft |
Source: | ||
| 7/8/2024 | Contingent | $325,000$211/sqft |
Source: | ||
| 6/24/2024 | Listed for sale | $325,000+103.3%$211/sqft |
Source: | ||
Public tax history
| Year | Property taxes | Tax assessment |
|---|---|---|
| 2024 | -- | -- |
| 2023 | -- | -- |
| 2022 | -- | -- |
Find assessor info on the county website
Neighborhood: Buckwood-Jenkins Field
Nearby schools
GreatSchools rating
- 6/10Conway Elementary SchoolGrades: PK-5Distance: 1.1 mi
- 6/10Conway Middle SchoolGrades: 6-8Distance: 0.6 mi
- 5/10Conway High SchoolGrades: 9-12Distance: 1 mi
Schools provided by the listing agent
- Elementary: Conway Elementary School
- Middle: Conway Middle School
- High: Conway High School
Source: CCAR. This data may not be complete. We recommend contacting the local school district to confirm school assignments for this home.
Get pre-qualified for a loan
At Zillow Home Loans, we can pre-qualify you in as little as 5 minutes with no impact to your credit score.An equal housing lender. NMLS #10287.
Sell for more on Zillow
Get a Zillow Showcase℠ listing at no additional cost and you could sell for .
$315,800
2% more+$6,316
With Zillow Showcase(estimated)$322,116



