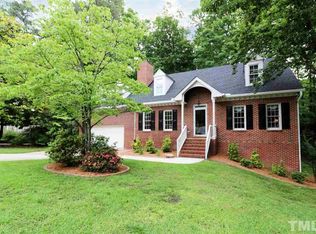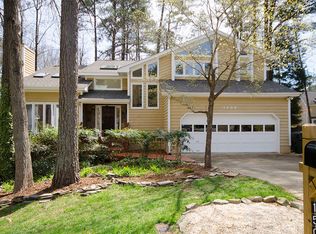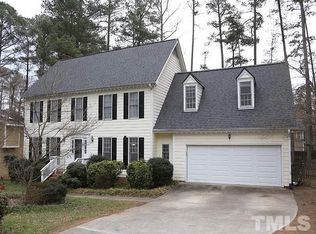FANTASTIC N RALEIGH LOCATION convenient to shopping, dining. Many updates to this 4bdrm home on a cul de sac lot w/ beautiful landscaping! 2016/17 interior/exterior painted, '16 new driveway & walk, '15 new roof & skylights, '13 fam rm updates w/ cabinets, bookshelves, glass door, '11 kitchen renovation w/ new counters, appliances, tile backsplash, '09 Clean Space installed by waterproof co. to walk in crawl space & Solar water heating installed. Yard BIGGER than appears beyond fence esp to rt, see survey
This property is off market, which means it's not currently listed for sale or rent on Zillow. This may be different from what's available on other websites or public sources.


