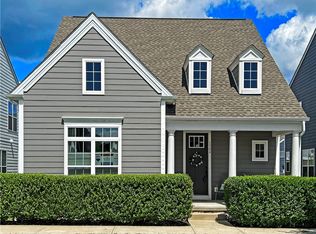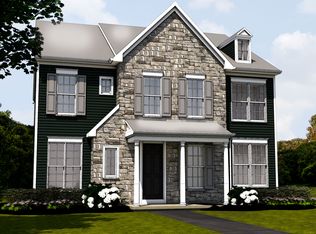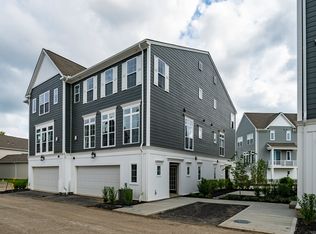Starting at 2,044 sq ft, the Walker floorplan offers first-floor living with three different elevation options to give you the ability to personalize the look of your new home. Inside the home, the entry has a powder room and the laundry room directly off one side with the Owner’s Retreat hidden off the other side. The Owner’s Retreat offers first-floor living with a private Owner’s Bath and large Walk-In closet. Beyond the entry is a spacious great room open to the gourmet kitchen with large dine-in island and breakfast area. The Walker comes with a full unfinished basement with plenty of storage and rec space, as well as a lower level gameroom finish option. The second floor features a wide loft, two additional bedrooms and one full bath. Hardwood flooring in the entry/kitchen/breakfast area/powder room, garage door opener, HardiPlank siding, maple cabinets, architectural shingles and stone to grade foundation all come standard!
This property is off market, which means it's not currently listed for sale or rent on Zillow. This may be different from what's available on other websites or public sources.


