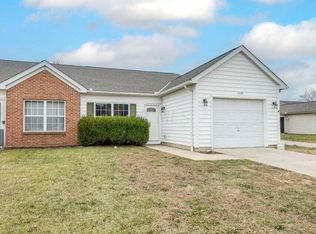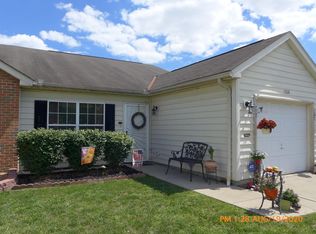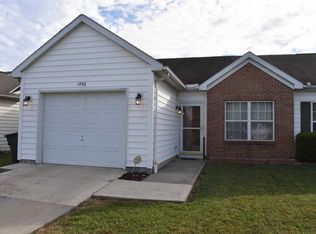Beautifully updated attached single family home. No HOA dues. Freshly painted, all new flooring (carpet and luxury vinyl), white trim and doors throughout, new 2'' wood blinds throughout, gas log fireplace, fenced yard, and rear patio. Vaulted great room, stainless steel appliances, pantry, and updated lighting. Living room/front office can easily be converted to 3rd bedroom, office or play room. Nothing to do, but move in!
This property is off market, which means it's not currently listed for sale or rent on Zillow. This may be different from what's available on other websites or public sources.


