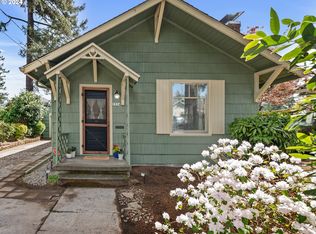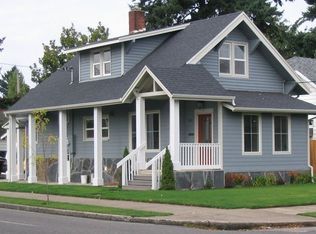Sunwashed attached studio in the Hollywood district of Portland with lots of windows. Amenities and details include: - Furnished (i.e., queen bed, fold-out couch, TV, desk, art, plants) - Efficiency kitchen (i.e., sink, fridge, microwave, hot plate) - Private entrance and private full bath - Free off-street parking - Access to garden of main house available in exchange for helping water plants - Close to shops, groceries, and coffee - On the bus line and 0.5 miles from a MAX stop - Across the street from Normandale Park (with a dog park), 0.5 miles away from Rose City golf course with trails and green space, and 1.5 miles away from Mt. Tabor - Two cisgender females live in the main house A smaller or older dog is permitted. Free parking available on premise. Laundry not available on premise. Month-to-month or short-term lease available starting 8/1 for $1,100 per month, plus utilities.
This property is off market, which means it's not currently listed for sale or rent on Zillow. This may be different from what's available on other websites or public sources.


