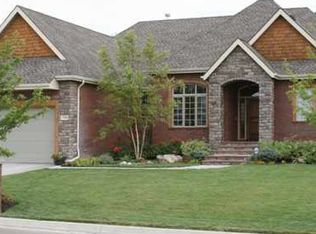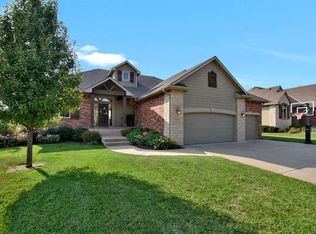OPEN SUNDAYS 1-5!! Fabulous inside and out! Built in 2008 by Masterpiece Homes this home shows pride of ownership, maintained exceptionally well and almost shows like new!! Entering thru the foyer into the formal living room with floor to ceiling windows overlooking the deck with an eastern back yard exposure wonderful for those summer evenings! Main floor offers a split bedroom plan, 1/2 bath, large open inviting kitchen with angled family room, eating space in the kitchen as well as the bar and yes a formal dining area as well! This home offers many sought after features such as a walk-in pantry, vaulted ceiling in family room upstairs with gorgeous wood beams, knotty alder woodwork, surround sound, his and hers closets in the master suite offering off-season hanging space within each closet, vessel sink in 1/2 bath, stone fireplace surround upstairs with built-ins to house your t.v.and other decorative collections. Within the kitchen area you will find double ovens...a must for those large family gatherings, a gas cook top, soft close drawers, custom built hood, pull out trash container, granite counter tops, built in shelving for cookbooks, a lazy Susan and various other features for a well equipped kitchen. Don't forget to take note of the dynamite "drop zone" as you enter from the garage with the adjoining laundry room, great place for all the kids stuff! Working your way to the basement what a great entertaining place provided here. Spacious family/game room area, gas fireplace, wet bar and an abundance of windows that lets in all of the natural light. At one end of the basement you will find two large bedrooms with a shared bath between the two. At the opposite end of the basement you will encounter a large room that could be used for many things..office, exercise room, home theatre..take your pick. Could be used as another bedroom if needed as there is egress with daylight window well but no built in closet. Large corner lot, Sedgwick County Taxes, Andover Schools! OPEN SUNDAYS 1-5.
This property is off market, which means it's not currently listed for sale or rent on Zillow. This may be different from what's available on other websites or public sources.

