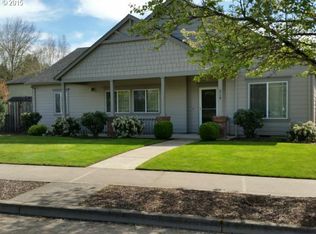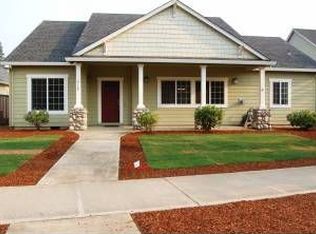$15,000 Price Reduction! Open Bright 4bd, 2.5bath Home in the HEART of CANBY. Built by one of Canby's Top Builder's. Finished storage space. Spacious Kitchen w/Eat-in bar & Nook, All Appliances included. Formal Dinning Room, storage under stairs, Great Room w/gas Fireplace & built-in surround sound.Fenced Yard w/cedar deck & fire pit.RV PARKING up to 35'.Next to Green Space/Park.
This property is off market, which means it's not currently listed for sale or rent on Zillow. This may be different from what's available on other websites or public sources.


