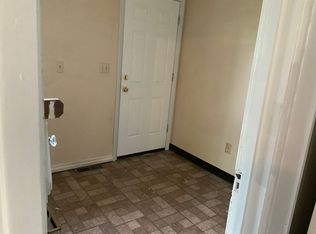Sold on 05/22/23
Price Unknown
1504 Martin Ave, Sheridan, WY 82801
3beds
1baths
2,124sqft
Stick Built, Residential
Built in 1941
7,000 Square Feet Lot
$344,100 Zestimate®
$--/sqft
$1,965 Estimated rent
Home value
$344,100
$327,000 - $361,000
$1,965/mo
Zestimate® history
Loading...
Owner options
Explore your selling options
What's special
This 3 bed, 1 bath is within walking distance of an elementary. It's a bright, airy home with a fenced yard, 1-car garage, great off-street parking for toys (or room for a garage addition). This home also has some great upgrades; granite in the kitchen, a remodeled bathroom, mostly newer windows, and a new roof on the house and garage in 2020. The basement here has egress and you can easily add a second bath there. Seller is providing a $2,000 credit with an acceptable offer for freshening up paint or closing costs. If you want a quiet street and love the idea of a part of town that provides quick access to things in all directions, you'll love 1504 Martin Avenue! Owners replaced the disposal, the range/oven, the sump pump, and installed a radon mitigation system since they bought the home, as well as adding shelving in the bathroom and rear mudroom. Mudroom has had a stackable washer and dryer if a buyer prefers not to do laundry in the basement. There is also a hook-up for a portable dishwasher in that mudroom as well.
Zillow last checked: 8 hours ago
Listing updated: August 25, 2024 at 08:07pm
Listed by:
Shauna Hernandez 307-752-3557,
Summit Realty Group Inc.
Bought with:
Alicia Carrel, RE-13992
ERA Carroll Realty, Co., Inc.
Source: Sheridan County BOR,MLS#: 23-191
Facts & features
Interior
Bedrooms & bathrooms
- Bedrooms: 3
- Bathrooms: 1
Bedroom 1
- Level: Main
- Area: 121
- Dimensions: 11.00 x 11.00
Bedroom 2
- Level: Main
- Area: 121
- Dimensions: 11.00 x 11.00
Bedroom 3
- Level: Main
- Area: 126
- Dimensions: 14.00 x 9.00
Full bathroom
- Description: granite counter tops
- Level: Main
- Area: 28
- Dimensions: 4.00 x 7.00
Bonus room
- Description: mechanical room
- Level: Lower
- Area: 182
- Dimensions: 14.00 x 13.00
Bonus room
- Description: storage
- Level: Lower
- Area: 48
- Dimensions: 6.00 x 8.00
Bonus room
- Description: storage
- Level: Lower
- Area: 66
- Dimensions: 11.00 x 6.00
Dining room
- Level: Main
Kitchen
- Description: granite counter tops
- Level: Main
- Area: 156
- Dimensions: 13.00 x 12.00
Laundry
- Level: Main
- Area: 90
- Dimensions: 10.00 x 9.00
Laundry
- Level: Lower
- Area: 345
- Dimensions: 15.00 x 23.00
Laundry
- Description: main level has laundry hook-ups (stackable)
- Level: Main
Living room
- Level: Main
- Area: 242
- Dimensions: 22.00 x 11.00
Heating
- Gas Forced Air, Natural Gas
Cooling
- Central Air
Features
- Mudroom
- Basement: Full
Interior area
- Total structure area: 2,124
- Total interior livable area: 2,124 sqft
- Finished area above ground: 0
Property
Parking
- Total spaces: 1
- Parking features: Concrete
- Garage spaces: 1
Features
- Exterior features: Auto Lawn Sprinkler
- Fencing: Fenced
Lot
- Size: 7,000 sqft
Details
- Parcel number: R0014643
Construction
Type & style
- Home type: SingleFamily
- Architectural style: Ranch
- Property subtype: Stick Built, Residential
Materials
- Lap Siding
- Roof: Asphalt
Condition
- Year built: 1941
Utilities & green energy
- Sewer: Public Sewer
- Water: Public
- Utilities for property: Cable Available
Community & neighborhood
Location
- Region: Sheridan
- Subdivision: Sheridan Gardens
Price history
| Date | Event | Price |
|---|---|---|
| 5/22/2023 | Sold | -- |
Source: | ||
| 4/5/2023 | Listed for sale | $299,900+44.2%$141/sqft |
Source: | ||
| 1/13/2020 | Sold | -- |
Source: | ||
| 11/7/2019 | Listed for sale | $208,000$98/sqft |
Source: Summit Realty Group Inc. #19-1116 | ||
| 2/25/2014 | Sold | -- |
Source: | ||
Public tax history
| Year | Property taxes | Tax assessment |
|---|---|---|
| 2025 | $1,373 -23.6% | $19,206 -23.6% |
| 2024 | $1,797 +7.4% | $25,128 +7.4% |
| 2023 | $1,672 +14.3% | $23,387 +14.3% |
Find assessor info on the county website
Neighborhood: 82801
Nearby schools
GreatSchools rating
- 6/10Meadowlark Elementary SchoolGrades: K-5Distance: 0.1 mi
- 8/10Sheridan Junior High SchoolGrades: 6-8Distance: 1.5 mi
- 8/10Sheridan High SchoolGrades: 9-12Distance: 2.3 mi
