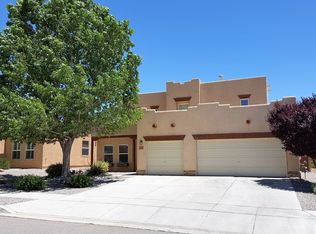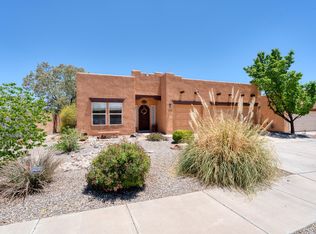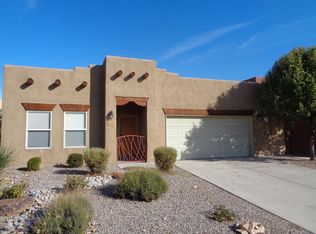Welcome to one of the most highly sought after floorplans in the beautiful community of Cabezon! This floorplan won best master bathroom with the parade of homes and features great open space! If you are looking for privacy the master bedroom is completely separate from the other bedrooms. The front area features a great office/additional bedroom space. The kitchen opens into the living room which goes out into the beautiful backyard. This home features stainless steel appliances, solid surface countertops and is the highly sought after pueblo style. Key features include tongue and groove ceilings, and a kiva fireplace! This is a great opportunity and it won't be available for long! Call today to make this home yours!
This property is off market, which means it's not currently listed for sale or rent on Zillow. This may be different from what's available on other websites or public sources.


