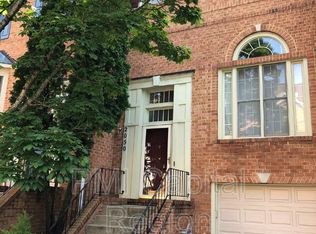Charming bungalow for rent in the heart of Rockville! This home is surrounded by mature trees and beautiful landscaping, it's situated on an oversized corner lot complete with a fully fenced yard adorned with string lights to add sparkle to those summer evenings spent outside with your favorite guests, truly the quintessential Rockville experience. Need a separate work/gym/yoga/meditation space? The fully finished shed offers a getaway just steps away from the main house right in the comfort of your own yard! Inside you'll love the extensive molding and hardwoods throughout, adding timeless elegance that is sure to complement your personal style. The kitchen boasts quartz counters, upgraded tile backsplash, & stainless steel appliances. Off the kitchen is your combination mud room/laundry room with full size stackable washer and dryer, access to your fenced yard and deck as well as a convenient half bath for your guests. On the other side of the kitchen is a combination living room and dining room. The hallway off the main living space offers 3 generously sized bedrooms and a full bath. Need parking? No problem! The oversized driveway can fit several cars, or it can even be used as additional outdoor space to entertain. Conveniently located near shopping, dining, & major commuter routes such as 355, 270, 200, & 495. Need public transportation? The nearby Metro and Marc stations have you covered. Pets considered on a case by case basis, additional pet rent will apply. Applicants credit should be 700+, must pass credit & background check, provide most recent pay stubs, tax returns, & bank statements. Tenants responsible for utilities, renters insurance, yard maintenance, minor interior maintenance, home warranty deductible ( $150). Schedule your tour today!
House for rent
$2,900/mo
1504 Lewis Ave, Rockville, MD 20851
3beds
806sqft
Price may not include required fees and charges.
Singlefamily
Available now
Cats, dogs OK
Central air, electric
In unit laundry
6 Parking spaces parking
Natural gas, central
What's special
Fully fenced yardFenced yard and deckSurrounded by mature treesStainless steel appliancesExtensive moldingOversized drivewayOversized corner lot
- 11 days
- on Zillow |
- -- |
- -- |
Travel times
Add up to $600/yr to your down payment
Consider a first-time homebuyer savings account designed to grow your down payment with up to a 6% match & 4.15% APY.
Facts & features
Interior
Bedrooms & bathrooms
- Bedrooms: 3
- Bathrooms: 2
- Full bathrooms: 1
- 1/2 bathrooms: 1
Rooms
- Room types: Dining Room, Family Room, Mud Room
Heating
- Natural Gas, Central
Cooling
- Central Air, Electric
Appliances
- Laundry: In Unit, Laundry Room
Features
- Combination Dining/Living, Crown Molding, Entry Level Bedroom, Family Room Off Kitchen, Open Floorplan
Interior area
- Total interior livable area: 806 sqft
Property
Parking
- Total spaces: 6
- Parking features: Driveway, Off Street, On Street
- Details: Contact manager
Features
- Exterior features: Contact manager
Details
- Parcel number: 0400198058
Construction
Type & style
- Home type: SingleFamily
- Architectural style: Bungalow
- Property subtype: SingleFamily
Condition
- Year built: 1951
Community & HOA
Location
- Region: Rockville
Financial & listing details
- Lease term: Contact For Details
Price history
| Date | Event | Price |
|---|---|---|
| 7/2/2025 | Listed for rent | $2,900$4/sqft |
Source: Zillow Rentals | ||
| 9/27/2018 | Sold | $377,251+2%$468/sqft |
Source: Public Record | ||
| 8/31/2018 | Listed for sale | $369,999+42.9%$459/sqft |
Source: Pearson Smith Realty, LLC #1002347298 | ||
| 8/23/2018 | Sold | $259,000+20.5%$321/sqft |
Source: Public Record | ||
| 7/2/2018 | Pending sale | $215,000$267/sqft |
Source: RE/MAX LIVING #1001954358 | ||
![[object Object]](https://photos.zillowstatic.com/fp/5e83420aa4051d1af737170f9499ae7b-p_i.jpg)
