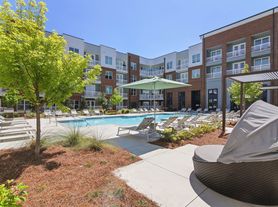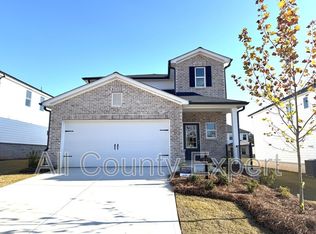The beautiful Atwood plan has a wow factor that's impressive on the outside as well as the inside! The open-concept main living spaces feel bright and airy! A perfect layout for gatherings with friends and family. You'll love the covered outdoor living patio perfect for year-round entertaining. Upstairs are three bedrooms with walk-in closets. The owner's suite features dual vanities and a large walk-in shower. Design upgrades include: handheld shower in owner's bath, white cabinets, oak tread stairs, open railing, whole house blinds, and upgraded flooring. Structural options include: chef's kitchen, owner's deluxe bath, fireplace, double doors to flex, free standing laundry sink, windows at flex, and covered patio.
Interior
Bathroom Information
Master Bathroom Features: Double Vanity
# of Full Bathrooms: 3
# of Half Bathrooms: 1
Interior Features
# of Fireplaces: 1
Fireplace Features: Gas Log, Great Room
Interior Features: Double Vanity, High Ceilings 9 ft Main, High Ceilings 9 ft Upper, Tray Ceiling(s), Walk-In Closet(s)
Window Features: Insulated Windows
Common Walls: No Common Walls
Appliances: Double Oven, ENERGY STAR Qualified Appliances, Gas Cooktop, Gas Range, Microwave
Flooring: Carpet, Ceramic Tile, Vinyl
Room Information
LaundryFeatures: Laundry Room, Upper Level
Kitchen Features: Breakfast Bar,Cabinets White,Eat-in Kitchen,Kitchen Island,Pantry Walk-In,View to Family Room
Dining Room Features: Seats 12+
Room Type: Family Room
Exterior
Property Information
Levels: Two
Construction Materials: Brick Front, Cement Siding, Stone
Exterior Features: Private Front Entry
Roof: Composition
Patio And Porch Features: Covered, Patio
Foundation Details: Concrete Perimeter, Slab
Builder Name: Taylor Morrison
Green Energy Efficient: Appliances, Thermostat, Windows
Lot Information
Utilities
Utility Information
Cooling: Central Air, Zoned
Heating: Central, Zoned
Water Source: Public
Sewer: Public Sewer
Utilities: Natural Gas Available, Sewer Available, Underground Utilities
School Information
Elementary School: Alcova
Middle Or Junior School: Dacula
High School: Dacula
Road Surface Type: Asphalt, Paved
Road Frontage Type: City Street, County Road
Gwinnett
Community Information
Community Features: Homeowners Assoc, Near Schools, Near Shopping, Near Trails/Greenway, Park, Pool, Sidewalks, Street Lights
Owner Pays HOA and Property Taxes
Renter responsible to pay gas, water, electricity , Wifi, water and Lawn maintenance
small pets allowed
House for rent
Accepts Zillow applicationsSpecial offer
$3,400/mo
1504 Lemon Balm Ct, Lawrenceville, GA 30045
5beds
2,800sqft
Price may not include required fees and charges.
Single family residence
Available Mon Dec 1 2025
Cats, small dogs OK
Central air
In unit laundry
Attached garage parking
Forced air
What's special
Family roomOak tread stairsWhole house blindsCovered patioWalk-in closetsLarge walk-in showerUpgraded flooring
- 3 days |
- -- |
- -- |
Travel times
Facts & features
Interior
Bedrooms & bathrooms
- Bedrooms: 5
- Bathrooms: 4
- Full bathrooms: 3
- 1/2 bathrooms: 1
Heating
- Forced Air
Cooling
- Central Air
Appliances
- Included: Dishwasher, Dryer, Refrigerator, Washer
- Laundry: In Unit
Features
- Walk In Closet
- Flooring: Hardwood
- Furnished: Yes
Interior area
- Total interior livable area: 2,800 sqft
Property
Parking
- Parking features: Attached, Garage
- Has attached garage: Yes
- Details: Contact manager
Features
- Patio & porch: Patio
- Exterior features: AT&T and Comcast Wifi facility available to activate, Aquasure Water system Whole House, Heating system: Forced Air, Lawn, Walk In Closet, chef Kitchen, security cameras
- Has private pool: Yes
Details
- Parcel number: 5245369
Construction
Type & style
- Home type: SingleFamily
- Property subtype: Single Family Residence
Community & HOA
HOA
- Amenities included: Pool
Location
- Region: Lawrenceville
Financial & listing details
- Lease term: 1 Year
Price history
| Date | Event | Price |
|---|---|---|
| 11/19/2025 | Listed for rent | $3,400+9.7%$1/sqft |
Source: Zillow Rentals | ||
| 8/15/2025 | Listing removed | $509,000$182/sqft |
Source: | ||
| 8/5/2025 | Price change | $509,000-1.9%$182/sqft |
Source: | ||
| 7/8/2025 | Price change | $519,000-2.1%$185/sqft |
Source: | ||
| 5/30/2025 | Listed for sale | $529,999-2.8%$189/sqft |
Source: | ||
Neighborhood: 30045
- Special offer! Get $500 off for First Month rent when you sign contract by 5th Dec2025Expires December 5, 2025

