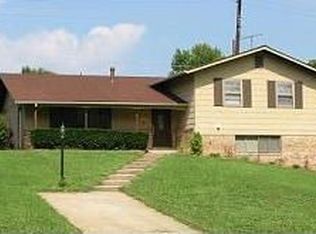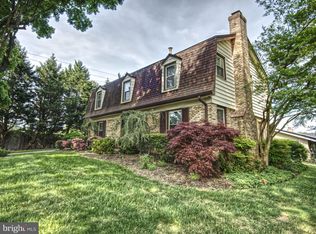Sold for $610,000 on 03/14/25
$610,000
1504 Leister Dr, Silver Spring, MD 20904
5beds
2,334sqft
Single Family Residence
Built in 1966
10,345 Square Feet Lot
$603,200 Zestimate®
$261/sqft
$3,372 Estimated rent
Home value
$603,200
$549,000 - $657,000
$3,372/mo
Zestimate® history
Loading...
Owner options
Explore your selling options
What's special
CHARMING RAMBLER !!Enjoy living in this sought after neighborhood with an easy commute to ICC and surrounding areas. This home has a brick front, upgraded and elegant front porch overlooking a professionally landscaped yard which adds special elegance to its curb appeal. It features 5 BRS, 3 FBS, sunny KT w/ bay window, Living Room, Dining Room, cozy finished lower level rec room w/ Brick FP, Laundry and Guest Bedroom with full bathroom, Storage and more. There are two w/o exits to the fenced, private, and stunning backyard, Great place for entertaining (lawn furniture negotiable). Extended driveway Special Home with 2 finished levels**Many Upgrades***Newer windows throughout**Attached garage , **Gleaming hardwood floors**Gorgeous updated upper level hall bath**Kitchen opened into formal dining room**5th bedroom in lower level**full Bath in lower level. Beautiful concrete Driveway/ walkway in front**Stunning concrete patio in rear**Truly a special home!!
Zillow last checked: 11 hours ago
Listing updated: March 14, 2025 at 08:02am
Listed by:
RITA Ahuja 301-467-1718,
RE/MAX Realty Group
Bought with:
Eric Coaxum, 502688
Samson Properties
Source: Bright MLS,MLS#: MDMC2166752
Facts & features
Interior
Bedrooms & bathrooms
- Bedrooms: 5
- Bathrooms: 3
- Full bathrooms: 3
- Main level bathrooms: 2
- Main level bedrooms: 4
Basement
- Area: 1556
Heating
- Central, Electric
Cooling
- Central Air, Ceiling Fan(s), Electric
Appliances
- Included: Microwave, Cooktop, Dishwasher, Disposal, Dryer, Exhaust Fan, Oven, Refrigerator, Washer, Electric Water Heater
- Laundry: Lower Level, Laundry Room
Features
- Bathroom - Tub Shower, Built-in Features, Ceiling Fan(s), Dining Area, Entry Level Bedroom, Kitchen - Table Space
- Flooring: Hardwood
- Doors: French Doors, Storm Door(s)
- Windows: Energy Efficient
- Basement: Full,Interior Entry,Exterior Entry,Heated,Rear Entrance,Shelving,Walk-Out Access
- Number of fireplaces: 1
Interior area
- Total structure area: 3,112
- Total interior livable area: 2,334 sqft
- Finished area above ground: 1,556
- Finished area below ground: 778
Property
Parking
- Total spaces: 1
- Parking features: Garage Faces Side, Garage Door Opener, Concrete, Attached, Driveway, Off Street, On Street
- Attached garage spaces: 1
- Has uncovered spaces: Yes
Accessibility
- Accessibility features: Other
Features
- Levels: Two
- Stories: 2
- Patio & porch: Patio, Porch
- Exterior features: Lighting
- Pool features: None
- Fencing: Back Yard,Wood
Lot
- Size: 10,345 sqft
- Features: Cul-De-Sac, Rear Yard
Details
- Additional structures: Above Grade, Below Grade
- Parcel number: 160500340271
- Zoning: R90
- Special conditions: Standard
Construction
Type & style
- Home type: SingleFamily
- Architectural style: Ranch/Rambler
- Property subtype: Single Family Residence
Materials
- Brick
- Foundation: Slab
Condition
- Excellent
- New construction: No
- Year built: 1966
Utilities & green energy
- Sewer: Public Sewer
- Water: Public
- Utilities for property: Electricity Available, Sewer Available, Water Available, Cable
Community & neighborhood
Location
- Region: Silver Spring
- Subdivision: Fairview Estates
Other
Other facts
- Listing agreement: Exclusive Right To Sell
- Listing terms: Conventional,Cash,VA Loan,FHA
- Ownership: Fee Simple
Price history
| Date | Event | Price |
|---|---|---|
| 3/14/2025 | Sold | $610,000+1.7%$261/sqft |
Source: | ||
| 3/8/2025 | Pending sale | $599,786$257/sqft |
Source: | ||
| 2/22/2025 | Contingent | $599,786$257/sqft |
Source: | ||
| 2/20/2025 | Listed for sale | $599,786+131.6%$257/sqft |
Source: | ||
| 7/6/2001 | Sold | $259,000$111/sqft |
Source: Public Record | ||
Public tax history
| Year | Property taxes | Tax assessment |
|---|---|---|
| 2025 | $6,174 +19.8% | $475,933 +6.4% |
| 2024 | $5,151 +6.7% | $447,467 +6.8% |
| 2023 | $4,828 +8.6% | $419,000 +4.1% |
Find assessor info on the county website
Neighborhood: 20904
Nearby schools
GreatSchools rating
- 3/10Cannon Road Elementary SchoolGrades: PK-5Distance: 0.7 mi
- 4/10Francis Scott Key Middle SchoolGrades: 6-8Distance: 2.7 mi
- 4/10Springbrook High SchoolGrades: 9-12Distance: 1.4 mi
Schools provided by the listing agent
- District: Montgomery County Public Schools
Source: Bright MLS. This data may not be complete. We recommend contacting the local school district to confirm school assignments for this home.

Get pre-qualified for a loan
At Zillow Home Loans, we can pre-qualify you in as little as 5 minutes with no impact to your credit score.An equal housing lender. NMLS #10287.
Sell for more on Zillow
Get a free Zillow Showcase℠ listing and you could sell for .
$603,200
2% more+ $12,064
With Zillow Showcase(estimated)
$615,264
