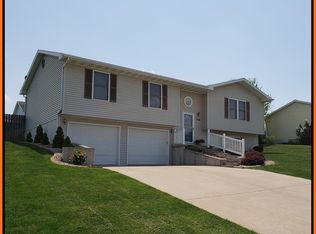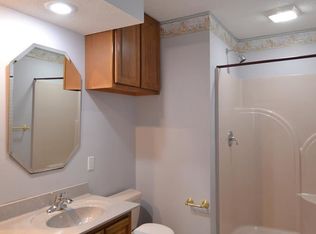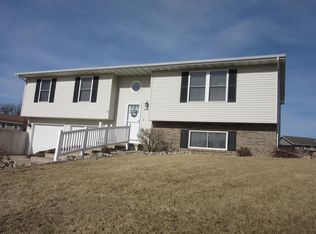Sold
Price Unknown
1504 Kings Rd, Kirksville, MO 63501
4beds
2,168sqft
Single Family Residence
Built in 2004
8,900 Square Feet Lot
$224,300 Zestimate®
$--/sqft
$1,662 Estimated rent
Home value
$224,300
Estimated sales range
Not available
$1,662/mo
Zestimate® history
Loading...
Owner options
Explore your selling options
What's special
This is the home you have been looking for! Very sharp and move-in ready. Spacious upstairs including an open kitchen, dining, living room, and a walk-out to the back deck for outdoor activities. Three bedrooms, two full baths, and living areas on the main level. The lower level has just as much to offer: living room, office space, game room, one bedroom, utility and laundry room just off the full two car garage. There are many flowers and a blooming apple tree. To take a look, contact Team Hatfield, Mike 660-341-7445, Charisse 660-341-4412.@CENTURY 21 Lifetime Realty.
Zillow last checked: 8 hours ago
Listing updated: March 20, 2025 at 08:23pm
Listed by:
Mike Hatfield 660-341-7445,
CENTURY 21 Lifetime Realty,
Charisse Hatfield 660-341-4412,
CENTURY 21 Lifetime Realty
Bought with:
Mark Whitney, 2019041970
CENTURY 21 Lifetime Realty
Source: Northeast Central AOR,MLS#: 39574
Facts & features
Interior
Bedrooms & bathrooms
- Bedrooms: 4
- Bathrooms: 3
- Full bathrooms: 3
Bedroom 1
- Area: 156.33
- Dimensions: 14 x 11.17
Bedroom 2
- Area: 126
- Dimensions: 12 x 10.5
Bedroom 3
- Area: 126
- Dimensions: 12 x 10.5
Bedroom 4
- Level: Lower
- Area: 132
- Dimensions: 12 x 11
Bathroom 1
- Area: 69
- Dimensions: 12 x 5.75
Bathroom 2
- Area: 71.41
- Dimensions: 9.42 x 7.58
Bathroom 3
- Level: Lower
- Area: 55
- Dimensions: 11 x 5
Dining room
- Area: 114.58
- Dimensions: 11 x 10.42
Family room
- Level: Lower
- Area: 247.09
- Dimensions: 18.42 x 13.42
Kitchen
- Area: 132
- Dimensions: 11 x 12
Living room
- Area: 114
- Dimensions: 19 x 6
Heating
- Forced Electric
Cooling
- Ceiling Fan(s), Central Air
Appliances
- Included: Dishwasher, Electric Oven/Range, Exhaust Fan, Refrigerator, Electric Water Heater
- Laundry: Laundry Hookup: Basement, Laundry Room, Electric
Features
- Dry Wall
- Doors: Storm Door(s)
- Windows: Thermopane, Vinyl, Blinds, Some Window Treatments
- Basement: Finished-Most,Full
- Has fireplace: No
- Fireplace features: None
Interior area
- Total structure area: 2,168
- Total interior livable area: 2,168 sqft
- Finished area above ground: 1,440
- Finished area below ground: 728
Property
Parking
- Total spaces: 2
- Parking features: Two Car, Attached
- Attached garage spaces: 2
Features
- Levels: Split Foyer
- Patio & porch: Deck, Front Porch
- Fencing: None
Lot
- Size: 8,900 sqft
- Dimensions: 89' x 100'
Details
- Parcel number: 1302003220604000000
Construction
Type & style
- Home type: SingleFamily
- Property subtype: Single Family Residence
Materials
- Frame, Vinyl Siding
- Roof: Asphalt
Condition
- New construction: No
- Year built: 2004
Utilities & green energy
- Gas: None
- Sewer: Public Sewer
- Water: Public
- Utilities for property: Cable Available
Community & neighborhood
Location
- Region: Kirksville
- Subdivision: Kingsridge Addition
Other
Other facts
- Road surface type: Paved
Price history
| Date | Event | Price |
|---|---|---|
| 1/17/2025 | Sold | -- |
Source: | ||
| 11/26/2024 | Contingent | $239,900$111/sqft |
Source: | ||
| 10/2/2024 | Listed for sale | $239,900$111/sqft |
Source: | ||
| 10/2/2024 | Contingent | $239,900$111/sqft |
Source: | ||
| 9/24/2024 | Listed for sale | $239,900+37.2%$111/sqft |
Source: | ||
Public tax history
| Year | Property taxes | Tax assessment |
|---|---|---|
| 2024 | $1,762 +0.4% | $28,770 |
| 2023 | $1,754 +0% | $28,770 |
| 2022 | $1,754 | $28,770 |
Find assessor info on the county website
Neighborhood: 63501
Nearby schools
GreatSchools rating
- 4/10Ray Miller Elementary SchoolGrades: 3-5Distance: 1.3 mi
- 5/10William Matthew Middle SchoolGrades: 6-8Distance: 1.7 mi
- 6/10Kirksville Sr. High SchoolGrades: 9-12Distance: 1.6 mi
Schools provided by the listing agent
- District: Kirksville R-III
Source: Northeast Central AOR. This data may not be complete. We recommend contacting the local school district to confirm school assignments for this home.


