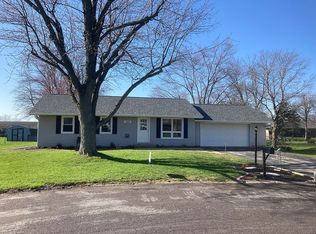Sold for $240,000
$240,000
1504 Kern Rd, Washington, IL 61571
4beds
2,055sqft
Single Family Residence, Residential
Built in 1966
0.29 Acres Lot
$253,000 Zestimate®
$117/sqft
$1,961 Estimated rent
Home value
$253,000
Estimated sales range
Not available
$1,961/mo
Zestimate® history
Loading...
Owner options
Explore your selling options
What's special
Welcome to this spacious 4-bedroom, 2-bathroom home located in the highly sought-after Washington school district! Showcasing original hardwood floors, this home combines timeless character with everyday comfort. Inside, you’ll find a generous living room filled with natural light from the beautiful picture window, a formal dining room perfect for gatherings, and a very large kitchen with plenty of space to cook and entertain. The full basement offers an abundance of storage and opportunity to finish for additional living space. Step outside and enjoy the large backyard—perfect for outdoor activities, entertaining, or simply relaxing in your own open space. New roof in 2020! Don’t miss this wonderful opportunity—schedule your showing today!
Zillow last checked: 8 hours ago
Listing updated: June 26, 2025 at 01:02pm
Listed by:
Rhonda R McGath 309-678-5155,
eXp Realty
Bought with:
Carol L Rapp, 471007604
Gallery Homes Real Estate
Source: RMLS Alliance,MLS#: PA1257982 Originating MLS: Peoria Area Association of Realtors
Originating MLS: Peoria Area Association of Realtors

Facts & features
Interior
Bedrooms & bathrooms
- Bedrooms: 4
- Bathrooms: 2
- Full bathrooms: 2
Bedroom 1
- Level: Main
- Dimensions: 13ft 9in x 11ft 6in
Bedroom 2
- Level: Main
- Dimensions: 13ft 11in x 11ft 7in
Bedroom 3
- Level: Upper
- Dimensions: 20ft 9in x 18ft 11in
Bedroom 4
- Level: Upper
- Dimensions: 13ft 11in x 11ft 11in
Other
- Level: Main
- Dimensions: 11ft 5in x 10ft 4in
Kitchen
- Level: Main
- Dimensions: 16ft 8in x 12ft 0in
Living room
- Level: Main
- Dimensions: 19ft 6in x 11ft 3in
Main level
- Area: 1260
Upper level
- Area: 795
Heating
- Forced Air
Cooling
- Central Air
Appliances
- Included: Dishwasher, Range Hood, Range, Refrigerator, Dryer, Gas Water Heater
Features
- Basement: Full,Unfinished
Interior area
- Total structure area: 2,055
- Total interior livable area: 2,055 sqft
Property
Parking
- Total spaces: 2
- Parking features: Attached
- Attached garage spaces: 2
- Details: Number Of Garage Remotes: 0
Features
- Pool features: Above Ground
Lot
- Size: 0.29 Acres
- Dimensions: 85 x 150
- Features: Level
Details
- Additional structures: Shed(s)
- Parcel number: 020222206017
- Zoning description: residential
Construction
Type & style
- Home type: SingleFamily
- Property subtype: Single Family Residence, Residential
Materials
- Frame, Wood Siding
- Foundation: Block
- Roof: Shingle
Condition
- New construction: No
- Year built: 1966
Utilities & green energy
- Sewer: Public Sewer
- Water: Public
Community & neighborhood
Location
- Region: Washington
- Subdivision: Park View
Other
Other facts
- Road surface type: Paved
Price history
| Date | Event | Price |
|---|---|---|
| 6/23/2025 | Sold | $240,000+6.7%$117/sqft |
Source: | ||
| 5/21/2025 | Pending sale | $225,000$109/sqft |
Source: | ||
| 5/18/2025 | Listed for sale | $225,000+25%$109/sqft |
Source: | ||
| 6/17/2022 | Sold | $180,000-18.2%$88/sqft |
Source: Public Record Report a problem | ||
| 3/28/2022 | Pending sale | $220,000$107/sqft |
Source: Owner Report a problem | ||
Public tax history
| Year | Property taxes | Tax assessment |
|---|---|---|
| 2024 | $5,225 +5.3% | $68,100 +7.8% |
| 2023 | $4,964 +14.5% | $63,180 +16.1% |
| 2022 | $4,333 +4.2% | $54,410 +2.5% |
Find assessor info on the county website
Neighborhood: 61571
Nearby schools
GreatSchools rating
- 7/10Central Intermediate SchoolGrades: 4-8Distance: 0.7 mi
- 9/10Washington Community High SchoolGrades: 9-12Distance: 0.8 mi
- 6/10Central Primary SchoolGrades: PK-3Distance: 0.7 mi
Schools provided by the listing agent
- High: Washington
Source: RMLS Alliance. This data may not be complete. We recommend contacting the local school district to confirm school assignments for this home.
Get pre-qualified for a loan
At Zillow Home Loans, we can pre-qualify you in as little as 5 minutes with no impact to your credit score.An equal housing lender. NMLS #10287.
