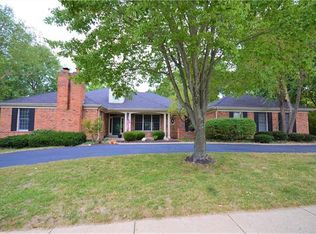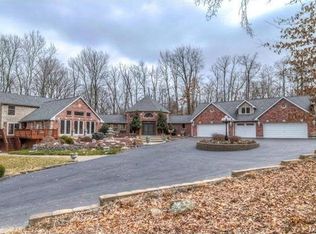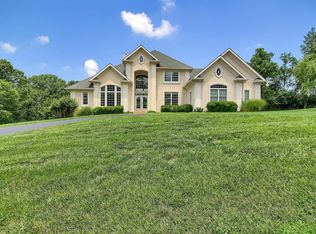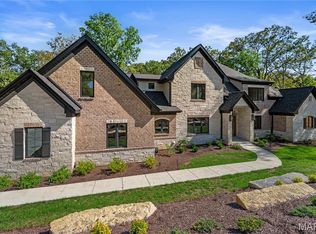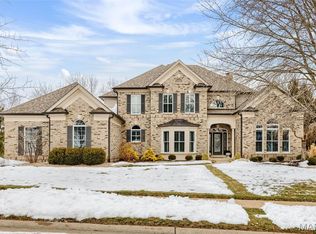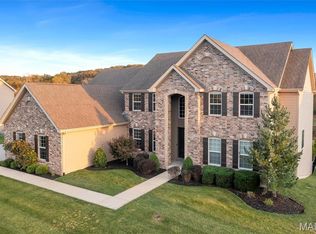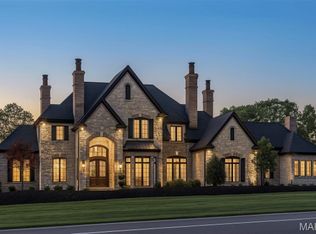Welcome to a rare new construction opportunity by Adams Development, the premier name in custom luxury residences across Chesterfield. Perfectly sited on three pristine acres, this estate blends architectural sophistication with enduring craftsmanship. A stately porte cochere and expansive private drive set the tone for a residence designed to impress.
Inside, an inviting main floor primary suite with a private sitting area anchors a thoughtful split-bedroom layout. The chef’s kitchen features a butler’s pantry, walk-in storage, and a generous island that flows seamlessly to the breakfast nook and great room—ideal for everyday living or entertaining on any scale. A sunroom, den, and wet bar extend the living space, while upstairs bedrooms and a guest suite offer privacy and comfort for family and guests alike.
Every structural and design element reflects the hallmark of Adams Development quality—built with architectural integrity, advanced construction techniques, and enduring materials that stand the test of time. From precision-engineered framing to designer-selected exterior finishes and professional landscape design, each detail is crafted to elevate the experience of home. Optional lower-level spaces such as a media room, gym, golf simulator, hidden whiskey room, or wine cellar offer endless opportunities for personalization.Every element can be tailored to your taste—or start entirely from scratch and partner with Adams Development to design the one-of-a-kind home that defines your idea of luxury.
Active
Listing Provided by:
Justin Michael 314-252-9069,
Dielmann Sotheby's International Realty,
Suzie Wells 314-973-8761,
Dielmann Sotheby's International Realty
$2,750,000
1504 Kehrs Mill Rd, Chesterfield, MO 63005
4beds
4,866sqft
Est.:
Single Family Residence
Built in ----
3 Acres Lot
$-- Zestimate®
$565/sqft
$-- HOA
What's special
Guest suiteGenerous islandStately porte cochereWalk-in storageWet barExpansive private drive
- 117 days |
- 6,096 |
- 271 |
Zillow last checked: 8 hours ago
Listing updated: November 04, 2025 at 08:42am
Listing Provided by:
Justin Michael 314-252-9069,
Dielmann Sotheby's International Realty,
Suzie Wells 314-973-8761,
Dielmann Sotheby's International Realty
Source: MARIS,MLS#: 25069869 Originating MLS: St. Louis Association of REALTORS
Originating MLS: St. Louis Association of REALTORS
Tour with a local agent
Facts & features
Interior
Bedrooms & bathrooms
- Bedrooms: 4
- Bathrooms: 5
- Full bathrooms: 4
- 1/2 bathrooms: 1
- Main level bathrooms: 2
- Main level bedrooms: 1
Primary bedroom
- Level: Main
- Area: 330
- Dimensions: 22x15
Bedroom 2
- Level: Second
- Area: 275
- Dimensions: 11x25
Bedroom 3
- Level: Second
- Area: 121
- Dimensions: 11x11
Bedroom 4
- Level: Second
- Area: 187
- Dimensions: 11x17
Breakfast room
- Level: Main
- Area: 120
- Dimensions: 12x10
Kitchen
- Level: Main
- Area: 240
- Dimensions: 12x20
Laundry
- Level: Main
- Area: 65
- Dimensions: 13x5
Living room
- Level: Main
- Area: 352
- Dimensions: 32x11
Office
- Level: Main
- Area: 110
- Dimensions: 10x11
Sitting room
- Level: Main
- Area: 99
- Dimensions: 11x9
Heating
- Forced Air
Cooling
- Central Air, Electric
Appliances
- Included: Dishwasher, Disposal, Freezer, Microwave, Oven, Range, Range Hood, Refrigerator, Water Heater
- Laundry: Main Level
Features
- Breakfast Bar, Breakfast Room, Butler Pantry, Crown Molding, Custom Cabinetry, Dining/Living Room Combo, Eat-in Kitchen, Entrance Foyer, Kitchen Island, Open Floorplan, Master Downstairs, Separate Dining, Separate Shower, Soaking Tub, Solid Surface Countertop(s), Storage, Walk-In Closet(s), Walk-In Pantry
- Basement: Full
- Number of fireplaces: 2
- Fireplace features: Living Room, Other
Interior area
- Total structure area: 4,866
- Total interior livable area: 4,866 sqft
- Finished area above ground: 4,866
Property
Parking
- Total spaces: 4
- Parking features: Detached
- Attached garage spaces: 4
Features
- Levels: One and One Half
- Patio & porch: Covered, Front Porch, Patio
Lot
- Size: 3 Acres
- Features: Private, Some Trees
Details
- Parcel number: 18U120013
- Special conditions: Standard
Construction
Type & style
- Home type: SingleFamily
- Architectural style: French Provincial
- Property subtype: Single Family Residence
Materials
- Board & Batten Siding, Frame
- Foundation: Concrete Perimeter
- Roof: Asphalt
Condition
- New Construction
- New construction: Yes
Details
- Warranty included: Yes
Utilities & green energy
- Electric: 220 Volts
- Sewer: Public Sewer
- Water: Public
- Utilities for property: Electricity Connected
Community & HOA
HOA
- Has HOA: No
Location
- Region: Chesterfield
Financial & listing details
- Price per square foot: $565/sqft
- Tax assessed value: $418,100
- Annual tax amount: $5,685
- Date on market: 10/17/2025
- Cumulative days on market: 117 days
- Listing terms: Cash,Conventional
- Electric utility on property: Yes
Estimated market value
Not available
Estimated sales range
Not available
Not available
Price history
Price history
| Date | Event | Price |
|---|---|---|
| 10/18/2025 | Price change | $2,750,000+176.4%$565/sqft |
Source: | ||
| 10/2/2025 | Listed for sale | $995,000-60.2%$204/sqft |
Source: | ||
| 10/2/2025 | Listing removed | $2,499,995$514/sqft |
Source: | ||
| 9/10/2025 | Listed for sale | $2,499,995-9.1%$514/sqft |
Source: | ||
| 9/8/2025 | Listing removed | $2,750,000$565/sqft |
Source: | ||
Public tax history
Public tax history
| Year | Property taxes | Tax assessment |
|---|---|---|
| 2025 | -- | $79,440 -0.4% |
| 2024 | $5,685 +2.7% | $79,720 |
| 2023 | $5,538 +11.5% | $79,720 +19.9% |
Find assessor info on the county website
BuyAbility℠ payment
Est. payment
$14,262/mo
Principal & interest
$10664
Property taxes
$2635
Home insurance
$963
Climate risks
Neighborhood: 63005
Nearby schools
GreatSchools rating
- 7/10Wild Horse Elementary SchoolGrades: K-5Distance: 1.7 mi
- 8/10Crestview Middle SchoolGrades: 6-8Distance: 3.3 mi
- 8/10Marquette Sr. High SchoolGrades: 9-12Distance: 2.5 mi
Schools provided by the listing agent
- Elementary: Wild Horse Elem.
- Middle: Crestview Middle
- High: Marquette Sr. High
Source: MARIS. This data may not be complete. We recommend contacting the local school district to confirm school assignments for this home.
- Loading
- Loading
