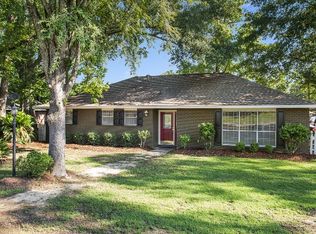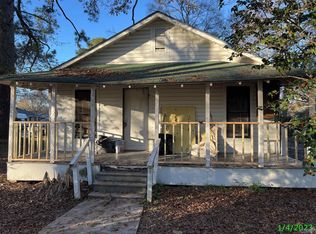Sold on 02/23/24
Price Unknown
1504 June Dr, Denham Springs, LA 70726
3beds
1,974sqft
Single Family Residence, Residential
Built in 1963
0.28 Acres Lot
$288,400 Zestimate®
$--/sqft
$1,981 Estimated rent
Home value
$288,400
$274,000 - $303,000
$1,981/mo
Zestimate® history
Loading...
Owner options
Explore your selling options
What's special
This amazing 3BR/2BA home is a rare find with features and amenities seldom seen anymore. Antique cypress windows in living room and formal dining room. Working shutters across the front of the house. Beautiful Italian Terrazzo flooring - even on the massive front porch. Cypress V-grove paneling with a built-in cypress hutch in the formal dining room. The kitchen has granite countertops and a brick back splash. and a brand new stainless dishwasher. There is a true bricked wood burning fireplace in the living room and mahogany wood french doors. The architectural shingled roof is less than 4 years old. Blown fiberglass mesh insulation in all exterior walls. This gem of a home is a must see. Amenities and features: Beautiful landscaping front and back with an inviting lush patio. Walking distance to Denham Springs High School and Elementary School Freshly painted inside, new floor tile, tub with shower in the hall bath. Master bath has a custom tiled bath with shower, quartz counter top and a large linen closet. *Structure square footage nor lot dimensions warranted by Realtor.
Zillow last checked: 8 hours ago
Listing updated: February 23, 2024 at 12:57pm
Listed by:
Kerry Efferson,
Covington & Associates Real Estate, LLC
Bought with:
Kerry Efferson, 0000077538
Covington & Associates Real Estate, LLC
Source: ROAM MLS,MLS#: 2023017334
Facts & features
Interior
Bedrooms & bathrooms
- Bedrooms: 3
- Bathrooms: 2
- Full bathrooms: 2
Primary bedroom
- Features: En Suite Bath
- Level: First
- Area: 210.8
- Dimensions: 17 x 12.4
Bedroom 1
- Level: First
- Area: 195.5
- Dimensions: 17 x 11.5
Bedroom 2
- Level: First
- Area: 193.8
- Dimensions: 17 x 11.4
Primary bathroom
- Features: No Special Features
- Level: First
- Area: 116.1
- Width: 9
Bathroom 1
- Level: First
- Area: 47.5
- Width: 5
Dining room
- Level: First
- Area: 232.56
Kitchen
- Features: Granite Counters, Pantry
- Level: First
- Area: 205.86
Living room
- Level: First
- Area: 277.44
Heating
- Central
Cooling
- Central Air
Appliances
- Included: Elec Stove Con, Dishwasher, Disposal, Microwave, Range/Oven, Electric Water Heater
- Laundry: Electric Dryer Hookup, Washer Hookup
Features
- Flooring: Ceramic Tile, Other
- Attic: Attic Access
- Has fireplace: Yes
- Fireplace features: Wood Burning
Interior area
- Total structure area: 2,688
- Total interior livable area: 1,974 sqft
Property
Parking
- Parking features: Carport, Concrete
- Has carport: Yes
Features
- Stories: 1
- Fencing: Partial
Lot
- Size: 0.28 Acres
- Dimensions: 75 x 165.8
- Features: Rectangular Lot
Details
- Parcel number: 0339879
- Special conditions: Standard
Construction
Type & style
- Home type: SingleFamily
- Architectural style: Traditional
- Property subtype: Single Family Residence, Residential
Materials
- Brick Siding, Wood Siding, Frame
- Foundation: Slab
- Roof: Shingle
Condition
- Cosmetic Changes,Updated/Remodeled
- New construction: No
- Year built: 1963
Utilities & green energy
- Gas: Denham Springs Gas
- Sewer: Comm. Sewer
- Water: Comm. Water
Community & neighborhood
Location
- Region: Denham Springs
- Subdivision: Pine Forest Estates
Other
Other facts
- Listing terms: Cash,Conventional,FHA,FMHA/Rural Dev
Price history
| Date | Event | Price |
|---|---|---|
| 2/23/2024 | Sold | -- |
Source: | ||
| 1/16/2024 | Pending sale | $324,900$165/sqft |
Source: | ||
| 1/8/2024 | Contingent | $324,900$165/sqft |
Source: | ||
| 11/6/2023 | Price change | $324,900-7.2%$165/sqft |
Source: | ||
| 10/17/2023 | Listed for sale | $350,000$177/sqft |
Source: | ||
Public tax history
| Year | Property taxes | Tax assessment |
|---|---|---|
| 2024 | $1,190 +4765% | $22,160 +224.5% |
| 2023 | $24 | $6,830 |
| 2022 | $24 | $6,830 |
Find assessor info on the county website
Neighborhood: 70726
Nearby schools
GreatSchools rating
- 6/10Northside Elementary SchoolGrades: PK-5Distance: 0.2 mi
- 6/10Denham Springs Junior High SchoolGrades: 6-8Distance: 1 mi
- 6/10Denham Springs High SchoolGrades: 10-12Distance: 0.3 mi
Schools provided by the listing agent
- District: Livingston Parish
Source: ROAM MLS. This data may not be complete. We recommend contacting the local school district to confirm school assignments for this home.
Sell for more on Zillow
Get a free Zillow Showcase℠ listing and you could sell for .
$288,400
2% more+ $5,768
With Zillow Showcase(estimated)
$294,168
