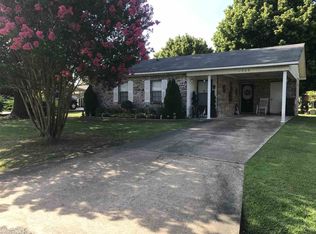Closed
$172,000
1504 Holly St, Walnut Ridge, AR 72476
3beds
2,185sqft
Single Family Residence
Built in ----
-- sqft lot
$191,700 Zestimate®
$79/sqft
$1,766 Estimated rent
Home value
$191,700
$178,000 - $205,000
$1,766/mo
Zestimate® history
Loading...
Owner options
Explore your selling options
What's special
3 bedroom 2.5 bath home located in the Walnut Ridge school district. This home features 2,185 square feet of space including an office and formal dining room. New wood privacy fenced back yard that contains an out building which will remain with the property. 2-car carports with outside storage rooms, large covered back porch with doors from the dinning room and office to connect to the home. Located in the desirable Benson subdivision with convenient access to shopping and restaurants in Walnut Ridge. The interior has been upgraded with flooring and new paint inside the home. 1 bedroom still needs flooring to be replaced
Zillow last checked: 8 hours ago
Listing updated: January 23, 2024 at 06:33am
Listed by:
Ralph E Crain 870-761-0237,
Crye-Leike Realtors Jonesboro
Bought with:
Joanna Clines, AR
Crye-Leike Realtors Jonesboro
Source: CARMLS,MLS#: 23023304
Facts & features
Interior
Bedrooms & bathrooms
- Bedrooms: 3
- Bathrooms: 3
- Full bathrooms: 2
- 1/2 bathrooms: 1
Dining room
- Features: Separate Dining Room, Eat-in Kitchen
Heating
- Natural Gas
Cooling
- Electric
Appliances
- Included: Electric Range, Gas Water Heater
- Laundry: Electric Dryer Hookup, Laundry Room
Features
- Walk-In Closet(s), Ceiling Fan(s), Primary Bedroom/Main Lv, 3 Bedrooms Same Level
- Flooring: Wood, Tile, Concrete
- Has fireplace: No
- Fireplace features: None
Interior area
- Total structure area: 2,185
- Total interior livable area: 2,185 sqft
Property
Parking
- Total spaces: 2
- Parking features: Two Car
Features
- Levels: One
- Stories: 1
Lot
- Features: Level, Subdivided
Details
- Parcel number: 85000422000
Construction
Type & style
- Home type: SingleFamily
- Architectural style: Ranch
- Property subtype: Single Family Residence
Materials
- Brick, Metal/Vinyl Siding
- Foundation: Slab
- Roof: Metal
Condition
- New construction: No
Utilities & green energy
- Electric: Elec-Municipal (+Entergy)
- Gas: Gas-Natural
- Sewer: Public Sewer
- Water: Public
- Utilities for property: Natural Gas Connected, Cable Connected
Community & neighborhood
Security
- Security features: Smoke Detector(s)
Location
- Region: Walnut Ridge
- Subdivision: BENSON
HOA & financial
HOA
- Has HOA: No
Other
Other facts
- Listing terms: VA Loan,FHA,Conventional,Cash,USDA Loan
- Road surface type: Paved
Price history
| Date | Event | Price |
|---|---|---|
| 1/22/2024 | Sold | $172,000-14%$79/sqft |
Source: | ||
| 11/2/2023 | Contingent | $199,900$91/sqft |
Source: | ||
| 11/2/2023 | Pending sale | $199,900$91/sqft |
Source: Northeast Arkansas BOR #10107261 Report a problem | ||
| 9/22/2023 | Price change | $199,900-9.1%$91/sqft |
Source: | ||
| 7/28/2023 | Listed for sale | $220,000+69.2%$101/sqft |
Source: Northeast Arkansas BOR #10107261 Report a problem | ||
Public tax history
| Year | Property taxes | Tax assessment |
|---|---|---|
| 2024 | $593 -43.3% | $24,120 +4.6% |
| 2023 | $1,045 +10% | $23,070 +10% |
| 2022 | $950 | $20,970 |
Find assessor info on the county website
Neighborhood: 72476
Nearby schools
GreatSchools rating
- 5/10Walnut Ridge Elementary SchoolGrades: PK-6Distance: 1.1 mi
- 7/10Walnut Ridge High SchoolGrades: 7-12Distance: 1.1 mi

Get pre-qualified for a loan
At Zillow Home Loans, we can pre-qualify you in as little as 5 minutes with no impact to your credit score.An equal housing lender. NMLS #10287.
