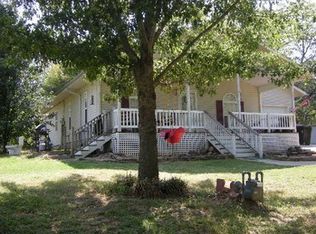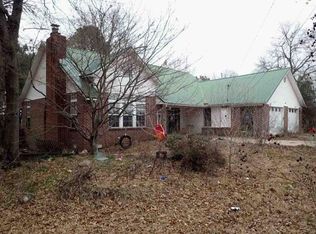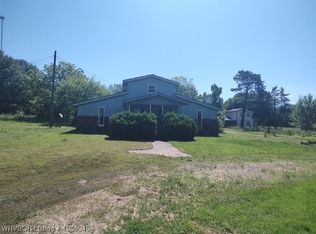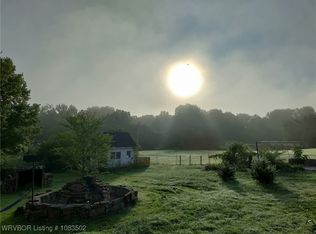Two metal buildings with all utilities, 5158 s.f. total, built 2006 with red iron trusses, foam insulation, and metal roofs. Both buildings are surrounded by a high security fence with 1.1 acres approx. enclosed, accessible from Hendrix St, just 2 blocks from US-64 highway. An additional 1.4 acres is unfenced on the east side of the buildings, accessible by an additional driveway from Skillern St, with city sewer at street and a water line along east boundary, ready to build your dream home, tiny homes, or apartments. The north building is 2400 s.f. (40x60), with new ch/a, 2 half baths, and 8x60' covered front porch with glass commercial French doors. The south building is 2758 s.f. (38x41 east end & 30x40 west end), with 1 full bath, and gas commercial space heater. Convert one building and have a nice shop, or convert both for multi-family living, or build new on the large east lot and have 2 shops. Endless possibilities. Call for your show today!
For sale
$169,000
1504 Hendrix St, Altus, AR 72821
3beds
5,158sqft
Est.:
Single Family Residence
Built in 1998
2.5 Acres Lot
$-- Zestimate®
$33/sqft
$-- HOA
What's special
Metal buildingsHigh security fenceMetal roofsFoam insulationGlass commercial french doorsGas commercial space heaterRed iron trusses
- 366 days |
- 208 |
- 13 |
Zillow last checked: 8 hours ago
Listing updated: December 09, 2024 at 07:00pm
Listed by:
Tara Johnson 479-979-8272,
5 Star Realty 479-213-9396
Source: Western River Valley BOR,MLS#: 1077802Originating MLS: Fort Smith Board of Realtors
Tour with a local agent
Facts & features
Interior
Bedrooms & bathrooms
- Bedrooms: 3
- Bathrooms: 3
- Full bathrooms: 1
- 1/2 bathrooms: 2
Heating
- Central, Electric
Cooling
- Central Air, Electric
Appliances
- Included: Electric Water Heater
- Laundry: None
Features
- Cathedral Ceiling(s)
- Flooring: Concrete
- Has fireplace: No
Interior area
- Total interior livable area: 5,158 sqft
Video & virtual tour
Property
Parking
- Total spaces: 2
- Parking features: Detached, Garage
- Has garage: Yes
- Covered spaces: 2
Features
- Levels: One
- Stories: 1
- Patio & porch: Covered, Porch
- Exterior features: Unpaved Driveway
- Fencing: Front Yard
Lot
- Size: 2.5 Acres
- Dimensions: 284 x 323 x 193 x 365
- Features: Cleared, City Lot
Details
- Additional parcels included: 00500124001
- Parcel number: 00500124000
- Special conditions: None
Construction
Type & style
- Home type: SingleFamily
- Architectural style: Barndominium
- Property subtype: Single Family Residence
Materials
- Metal Siding
- Foundation: Slab
- Roof: Metal
Condition
- Year built: 1998
Utilities & green energy
- Sewer: Public Sewer
- Utilities for property: Electricity Available, Natural Gas Available, Sewer Available
Community & HOA
Community
- Security: None
- Subdivision: Altus Out Lts
Location
- Region: Altus
Financial & listing details
- Price per square foot: $33/sqft
- Annual tax amount: $1,031
- Date on market: 12/10/2024
- Road surface type: Paved
Estimated market value
Not available
Estimated sales range
Not available
Not available
Price history
Price history
| Date | Event | Price |
|---|---|---|
| 12/10/2024 | Listed for sale | $169,000$33/sqft |
Source: Western River Valley BOR #1077802 Report a problem | ||
Public tax history
Public tax history
Tax history is unavailable.BuyAbility℠ payment
Est. payment
$784/mo
Principal & interest
$655
Property taxes
$70
Home insurance
$59
Climate risks
Neighborhood: 72821
Nearby schools
GreatSchools rating
- 7/10Elgin B Milton Primary SchoolGrades: PK-3Distance: 5.5 mi
- 6/10Ozark Middle SchoolGrades: 6-7Distance: 0.5 mi
- 6/10Ozark High SchoolGrades: 8-12Distance: 6.6 mi
Schools provided by the listing agent
- Elementary: Ozark
- Middle: Ozark
- High: Ozark
- District: Ozark
Source: Western River Valley BOR. This data may not be complete. We recommend contacting the local school district to confirm school assignments for this home.
- Loading
- Loading



