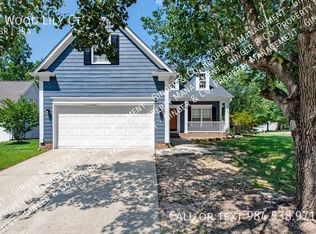Sold for $525,000 on 08/14/25
$525,000
1504 Haventree Rd, Durham, NC 27713
4beds
2,153sqft
Single Family Residence, Residential
Built in 2000
8,712 Square Feet Lot
$515,300 Zestimate®
$244/sqft
$2,377 Estimated rent
Home value
$515,300
$484,000 - $546,000
$2,377/mo
Zestimate® history
Loading...
Owner options
Explore your selling options
What's special
Beautiful, move-in ready home in highly sought-after Audubon Park! Interior highlights of this 4 bedroom, 2.5 bathroom home include: hardwood floors throughout most of the downstairs; large, open concept kitchen with granite countertops; office/flex room downstairs; separate dining room; large primary retreat; and a HUGE fourth bedroom that could also be used as a bonus room. This corner lot home is cul-de-sac adjacent and offers lush landscaping and a tranquil backyard with both a deck and patio for relaxation. Added bonuses that shouldn't go unnoticed are that ALL siding was replaced with vinyl siding (none of that pesky Masonite); newer HVAC units (2024, 2019) and an EV charger in the garage. Neighborhood amenities include a pool, tennis courts, and playground. Convenient location with easy access to RTP, RDU, I-40, and Highway 55 can't be beat!
Zillow last checked: 8 hours ago
Listing updated: October 28, 2025 at 01:05am
Listed by:
Keith O'Hare 919-607-3266,
Keller Williams Legacy
Bought with:
Nicolle D Mercer, 275787
Keller Williams Elite Realty
Source: Doorify MLS,MLS#: 10100810
Facts & features
Interior
Bedrooms & bathrooms
- Bedrooms: 4
- Bathrooms: 3
- Full bathrooms: 2
- 1/2 bathrooms: 1
Heating
- Central
Cooling
- Central Air
Features
- Flooring: Carpet, Hardwood
- Basement: Crawl Space
Interior area
- Total structure area: 2,153
- Total interior livable area: 2,153 sqft
- Finished area above ground: 2,153
- Finished area below ground: 0
Property
Parking
- Parking features: Electric Vehicle Charging Station(s), Garage
- Attached garage spaces: 2
Features
- Levels: Two
- Stories: 2
- Patio & porch: Deck, Patio
- Pool features: Community
- Has view: Yes
Lot
- Size: 8,712 sqft
- Features: Corner Lot
Details
- Parcel number: 151635
- Special conditions: Standard
Construction
Type & style
- Home type: SingleFamily
- Architectural style: Traditional
- Property subtype: Single Family Residence, Residential
Materials
- Vinyl Siding
- Foundation: Pillar/Post/Pier
- Roof: Shingle
Condition
- New construction: No
- Year built: 2000
Utilities & green energy
- Sewer: Public Sewer
- Water: Public
Community & neighborhood
Community
- Community features: Playground, Pool, Tennis Court(s)
Location
- Region: Durham
- Subdivision: Audubon Park
HOA & financial
HOA
- Has HOA: Yes
- HOA fee: $124 quarterly
- Amenities included: Playground, Pool, Tennis Court(s)
- Services included: None
Price history
| Date | Event | Price |
|---|---|---|
| 8/14/2025 | Sold | $525,000-1.9%$244/sqft |
Source: | ||
| 7/12/2025 | Pending sale | $535,000$248/sqft |
Source: | ||
| 6/19/2025 | Price change | $535,000-1.8%$248/sqft |
Source: | ||
| 6/5/2025 | Listed for sale | $545,000+144.4%$253/sqft |
Source: | ||
| 2/13/2024 | Listing removed | -- |
Source: Zillow Rentals Report a problem | ||
Public tax history
| Year | Property taxes | Tax assessment |
|---|---|---|
| 2025 | $4,657 +20.7% | $469,790 +69.8% |
| 2024 | $3,860 +6.5% | $276,700 |
| 2023 | $3,624 +2.3% | $276,700 |
Find assessor info on the county website
Neighborhood: Audubon Park
Nearby schools
GreatSchools rating
- 2/10Parkwood ElementaryGrades: PK-5Distance: 0.9 mi
- 2/10Lowe's Grove MiddleGrades: 6-8Distance: 2 mi
- 2/10Hillside HighGrades: 9-12Distance: 5.2 mi
Schools provided by the listing agent
- Elementary: Durham - Parkwood
- Middle: Durham - Lowes Grove
- High: Durham - Hillside
Source: Doorify MLS. This data may not be complete. We recommend contacting the local school district to confirm school assignments for this home.
Get a cash offer in 3 minutes
Find out how much your home could sell for in as little as 3 minutes with a no-obligation cash offer.
Estimated market value
$515,300
Get a cash offer in 3 minutes
Find out how much your home could sell for in as little as 3 minutes with a no-obligation cash offer.
Estimated market value
$515,300
