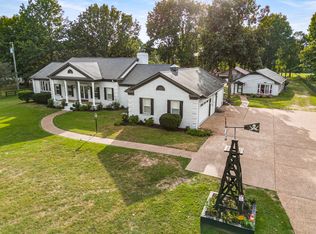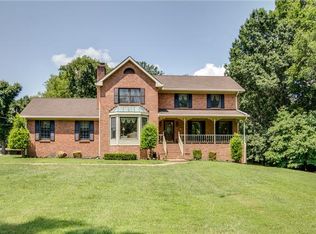Closed
$1,625,000
1504 Guill Rd, Mount Juliet, TN 37122
5beds
4,667sqft
Single Family Residence, Residential
Built in 1994
5.25 Acres Lot
$1,649,700 Zestimate®
$348/sqft
$6,888 Estimated rent
Home value
$1,649,700
$1.52M - $1.80M
$6,888/mo
Zestimate® history
Loading...
Owner options
Explore your selling options
What's special
WELCOME to this STUNNING *Home Sweet Home* ~THE ONE~ you have been waiting for! As you step through the gorgeous double door entry, you become fully embraced by Southern Charm, greeted with soaring ceilings, and surrounded by grand windows that beautifully bathe the extravagant staircase in an abundance of natural light. There are lovely details & unique character partnered with modern touches awaiting you at every turn~both inside and out. This DREAMY Home is unlike anything you have ever seen before, offering a Comforting RETREAT that is perfect for multi family living ~hosting & entertaining small gatherings to larger events. The highly desirable LOCATION is 2nd to none ~ country feel with city convenience. This Storybook setting is ALL nestled on 5.25 EXTRAORDINARY Acres backing up to Priest Lake. The word"SPECIAL" does not even begin to capture the Essence of this Tennessee Family Homestead in the Heart of Mt Juliet. **See Media Link~for Additional Photos/Video/Floor Plan**
Zillow last checked: 8 hours ago
Listing updated: June 25, 2024 at 11:25am
Listing Provided by:
Vicki Hertel 615-636-8253,
Regal Realty Group
Bought with:
Stephanie Crawford, 288968
Brokers Cooperative
James Crawford, 332103
Brokers Cooperative
Source: RealTracs MLS as distributed by MLS GRID,MLS#: 2655960
Facts & features
Interior
Bedrooms & bathrooms
- Bedrooms: 5
- Bathrooms: 5
- Full bathrooms: 4
- 1/2 bathrooms: 1
- Main level bedrooms: 1
Bedroom 1
- Features: Suite
- Level: Suite
- Area: 238 Square Feet
- Dimensions: 17x14
Bedroom 2
- Features: Walk-In Closet(s)
- Level: Walk-In Closet(s)
- Area: 182 Square Feet
- Dimensions: 14x13
Bedroom 3
- Features: Walk-In Closet(s)
- Level: Walk-In Closet(s)
- Area: 169 Square Feet
- Dimensions: 13x13
Bedroom 4
- Features: Walk-In Closet(s)
- Level: Walk-In Closet(s)
- Area: 169 Square Feet
- Dimensions: 13x13
Bonus room
- Features: Second Floor
- Level: Second Floor
- Area: 294 Square Feet
- Dimensions: 21x14
Dining room
- Area: 156 Square Feet
- Dimensions: 13x12
Kitchen
- Features: Eat-in Kitchen
- Level: Eat-in Kitchen
- Area: 768 Square Feet
- Dimensions: 32x24
Living room
- Area: 270 Square Feet
- Dimensions: 18x15
Heating
- Propane
Cooling
- Central Air, Electric
Appliances
- Included: Dishwasher, Disposal, Refrigerator, Double Oven, Electric Oven, Cooktop
- Laundry: Electric Dryer Hookup
Features
- Entrance Foyer, Extra Closets, High Ceilings, In-Law Floorplan, Pantry, Storage, Walk-In Closet(s), Wet Bar, High Speed Internet
- Flooring: Carpet, Wood, Tile
- Basement: Crawl Space
- Number of fireplaces: 2
- Fireplace features: Gas, Wood Burning
Interior area
- Total structure area: 4,667
- Total interior livable area: 4,667 sqft
- Finished area above ground: 4,667
Property
Parking
- Total spaces: 3
- Parking features: Garage Faces Rear
- Attached garage spaces: 3
Features
- Levels: Two
- Stories: 2
- Patio & porch: Porch, Covered, Patio, Screened
- Has private pool: Yes
- Pool features: In Ground
Lot
- Size: 5.25 Acres
- Features: Level
Details
- Parcel number: 098 01400 000
- Special conditions: Standard
Construction
Type & style
- Home type: SingleFamily
- Property subtype: Single Family Residence, Residential
Materials
- Brick
Condition
- New construction: No
- Year built: 1994
Utilities & green energy
- Sewer: Septic Tank
- Water: Public
- Utilities for property: Electricity Available, Water Available
Community & neighborhood
Security
- Security features: Fire Alarm, Security System, Smoke Detector(s)
Location
- Region: Mount Juliet
- Subdivision: Lillie Jenkins Rutland
Price history
| Date | Event | Price |
|---|---|---|
| 6/25/2024 | Sold | $1,625,000-3%$348/sqft |
Source: | ||
| 6/5/2024 | Pending sale | $1,675,000$359/sqft |
Source: | ||
| 5/20/2024 | Contingent | $1,675,000$359/sqft |
Source: | ||
| 5/17/2024 | Listed for sale | $1,675,000+174.4%$359/sqft |
Source: | ||
| 4/29/2020 | Sold | $610,500-3.1%$131/sqft |
Source: | ||
Public tax history
| Year | Property taxes | Tax assessment |
|---|---|---|
| 2024 | $2,855 | $149,550 |
| 2023 | $2,855 | $149,550 |
| 2022 | $2,855 | $149,550 |
Find assessor info on the county website
Neighborhood: 37122
Nearby schools
GreatSchools rating
- 9/10Rutland Elementary SchoolGrades: PK-5Distance: 3.5 mi
- 8/10Gladeville Middle SchoolGrades: 6-8Distance: 6.3 mi
- 7/10Wilson Central High SchoolGrades: 9-12Distance: 7.9 mi
Schools provided by the listing agent
- Elementary: Rutland Elementary
- Middle: West Wilson Middle School
- High: Wilson Central High School
Source: RealTracs MLS as distributed by MLS GRID. This data may not be complete. We recommend contacting the local school district to confirm school assignments for this home.
Get a cash offer in 3 minutes
Find out how much your home could sell for in as little as 3 minutes with a no-obligation cash offer.
Estimated market value
$1,649,700
Get a cash offer in 3 minutes
Find out how much your home could sell for in as little as 3 minutes with a no-obligation cash offer.
Estimated market value
$1,649,700

