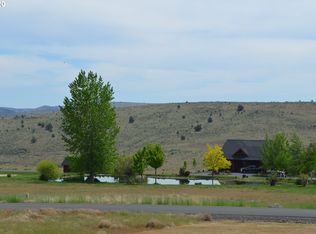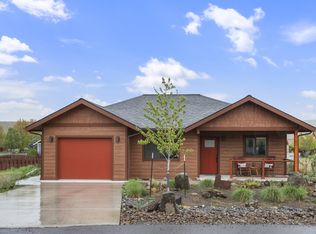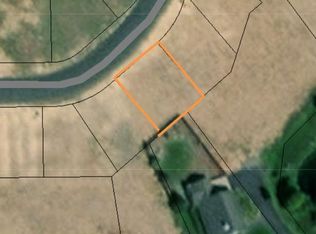Sold
$429,000
1504 Fish Camp Rd, Maupin, OR 97037
3beds
2,047sqft
Residential, Single Family Residence
Built in 2005
0.33 Acres Lot
$424,700 Zestimate®
$210/sqft
$2,528 Estimated rent
Home value
$424,700
Estimated sales range
Not available
$2,528/mo
Zestimate® history
Loading...
Owner options
Explore your selling options
What's special
Welcome to your dream retreat nestled in the recreation hub of Maupin! This stunning Craftsman home, meticulously updated to blend modern luxury with rustic charm, offers an idyllic lifestyle in every detail. Step into this charming home, where the newly remodeled, open kitchen beckons with its quartz countertops, stainless steel appliances, and a spacious pantry and butler's pantry to cater to your culinary adventures. Upstairs you will be greeted by a family room/loft with panoramic vistas of the majestic Deschutes River canyon, a breathtaking backdrop for quality time with loved ones. Outside, embrace the tranquility of your expansive fenced lot, directly adjoining a serene pond stocked with fish- a haven for fly fishing enthusiasts. Within the home, the living room captivates with its tall ceilings, accentuated by a cozy gas fireplace and French doors leading to a patio, perfect for al fresco gatherings amidst nature's splendor. Indulge in relaxation within the fully enclosed sunroom, where a wood-burning fireplace casts a warm glow, offering a cozy sanctuary for unwinding after a day of outdoor adventures. Every inch of this residence exudes elegance and comfort, with recent upgrades including fresh paint throughout, new carpeting, new HVAC system, and beautifully refinished wood floors. Experience the epitome of Pacific Northwest living where modern luxury meets natural serenity at this enchanting Craftsman retreat.
Zillow last checked: 8 hours ago
Listing updated: October 15, 2024 at 08:26am
Listed by:
Rachel Brown 541-300-9116,
Windermere CRG
Bought with:
Tammy Creel, 961000141
Wasco Realty
Source: RMLS (OR),MLS#: 24001142
Facts & features
Interior
Bedrooms & bathrooms
- Bedrooms: 3
- Bathrooms: 2
- Full bathrooms: 2
- Main level bathrooms: 2
Primary bedroom
- Features: Bathroom, Wallto Wall Carpet
- Level: Main
Bedroom 2
- Features: Wallto Wall Carpet
- Level: Main
Bedroom 3
- Features: Wallto Wall Carpet
- Level: Main
Dining room
- Features: Wood Floors
- Level: Main
Family room
- Features: Vaulted Ceiling, Wallto Wall Carpet
- Level: Upper
Kitchen
- Features: Dishwasher, Island, Pantry, Free Standing Range, Free Standing Refrigerator, Quartz
- Level: Main
Living room
- Features: Ceiling Fan, Fireplace Insert, French Doors, High Ceilings, Vaulted Ceiling, Wood Floors
- Level: Main
Heating
- Heat Pump
Cooling
- Heat Pump
Appliances
- Included: Dishwasher, Free-Standing Range, Free-Standing Refrigerator, Stainless Steel Appliance(s), Washer/Dryer, Electric Water Heater
- Laundry: Laundry Room
Features
- Ceiling Fan(s), High Ceilings, High Speed Internet, Quartz, Soaking Tub, Vaulted Ceiling(s), Kitchen Island, Pantry, Bathroom, Butlers Pantry
- Flooring: Slate, Tile, Wall to Wall Carpet, Wood
- Doors: French Doors
- Windows: Vinyl Frames
- Number of fireplaces: 2
- Fireplace features: Insert, Propane, Wood Burning
Interior area
- Total structure area: 2,047
- Total interior livable area: 2,047 sqft
Property
Parking
- Total spaces: 2
- Parking features: Driveway, Garage Door Opener, Attached, Oversized
- Attached garage spaces: 2
- Has uncovered spaces: Yes
Accessibility
- Accessibility features: Garage On Main, Main Floor Bedroom Bath, Utility Room On Main, Accessibility
Features
- Stories: 2
- Patio & porch: Porch
- Exterior features: Garden, Raised Beds, Yard
- Fencing: Fenced
- Has view: Yes
- View description: Pond, Territorial, Valley
- Has water view: Yes
- Water view: Pond
Lot
- Size: 0.33 Acres
- Features: Level, Sprinkler, SqFt 10000 to 14999
Details
- Parcel number: 16956
- Zoning: MDR
Construction
Type & style
- Home type: SingleFamily
- Architectural style: Craftsman
- Property subtype: Residential, Single Family Residence
Materials
- Cedar
- Roof: Composition
Condition
- Resale
- New construction: No
- Year built: 2005
Utilities & green energy
- Gas: Propane
- Sewer: Public Sewer
- Water: Public
Green energy
- Water conservation: Water-Smart Landscaping
Community & neighborhood
Location
- Region: Maupin
HOA & financial
HOA
- Has HOA: Yes
- HOA fee: $33 monthly
- Amenities included: Commons
Other
Other facts
- Listing terms: Cash,Conventional,FHA,VA Loan
- Road surface type: Paved
Price history
| Date | Event | Price |
|---|---|---|
| 10/15/2024 | Sold | $429,000-10.4%$210/sqft |
Source: | ||
| 9/4/2024 | Pending sale | $479,000$234/sqft |
Source: | ||
| 7/9/2024 | Listed for sale | $479,000$234/sqft |
Source: | ||
| 6/21/2024 | Pending sale | $479,000$234/sqft |
Source: | ||
| 5/9/2024 | Listed for sale | $479,000$234/sqft |
Source: | ||
Public tax history
| Year | Property taxes | Tax assessment |
|---|---|---|
| 2024 | $4,955 -0.8% | $287,634 +3% |
| 2023 | $4,992 +2.3% | $279,257 +3% |
| 2022 | $4,879 +3.9% | $271,123 +3% |
Find assessor info on the county website
Neighborhood: 97037
Nearby schools
GreatSchools rating
- 5/10Maupin Elementary SchoolGrades: K-6Distance: 0.8 mi
- 2/10South Wasco County High SchoolGrades: 7-12Distance: 0.8 mi
Schools provided by the listing agent
- Elementary: Maupin
- Middle: Maupin
- High: South Wasco
Source: RMLS (OR). This data may not be complete. We recommend contacting the local school district to confirm school assignments for this home.

Get pre-qualified for a loan
At Zillow Home Loans, we can pre-qualify you in as little as 5 minutes with no impact to your credit score.An equal housing lender. NMLS #10287.


