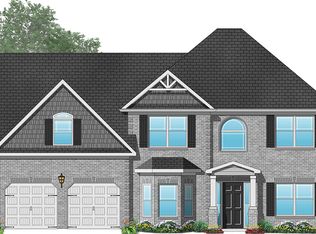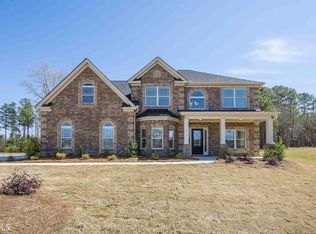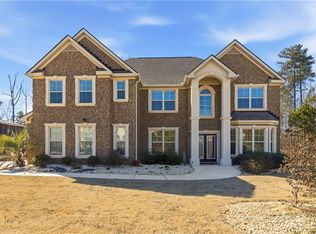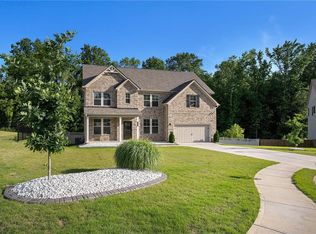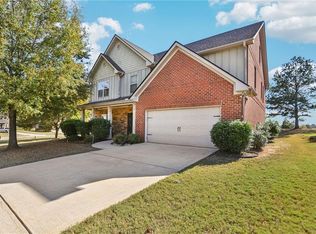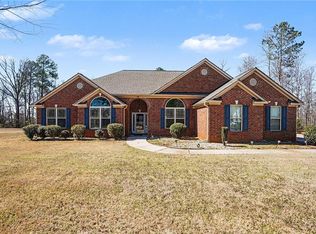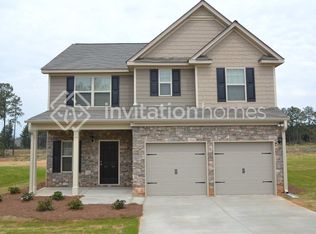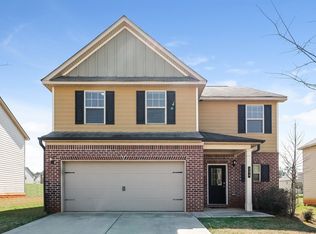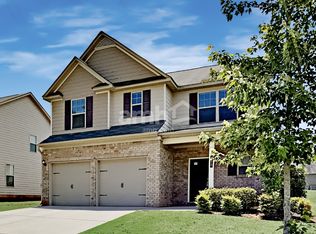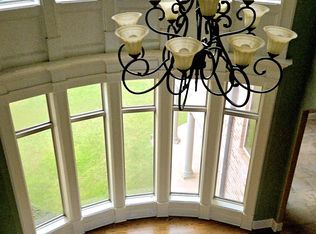Beautiful 4-Sided Brick Home in Crystal Lake's Golf and Country Club Community. This stunning home is located in the highly sought-after Crystal Lake Golf and Country Club Community. Situated on a large, level lot, this home offers exceptional living spaces, and a wealth of features designed for comfort and style. As you enter, you're greeted by a grand two-story foyer with soaring ceilings that open to a vaulted fireside living room. The spacious dining room is highlighted by a coffered ceiling, wainscoting, and ample room for family gatherings. The gourmet kitchen features white cabinetry, a center island, granite countertops with a breakfast bar, tile backsplash, and stainless-steel appliances, including a double oven, separate gas cooktop with a pot filler, and a walk-in pantry. There's also a cozy office/computer nook and a sunny breakfast area that flows into the family room with a brick fireplace. The main level includes a guest bedroom and a full bath, offering privacy and convenience. Upstairs, you'll find an open loft area that leads to an oversized owner's suite with a vaulted ceiling and a sitting room complete with its own fireplace. The luxurious owner's bath features double granite vanities, a large glassed-in shower, and his-and-hers closets. There are three additional spacious bedrooms, one of which is a suite with a sitting area and wet bar, while the other two share a beautifully appointed bathroom. The home's backyard is perfect for entertaining, with a covered patio and a screened porch with a tongue-and-groove ceiling. The property also includes a three-car garage with additional driveway parking. This popular gated community offers golf, swimming, tennis, and a playground. It's conveniently located near North Mount Carmel Park, top-rated private and public schools, shopping, dining, and offers easy access to Interstate 75. Don't miss the opportunity to make this magnificent property your new home!
Pending
Price cut: $20K (12/11)
$549,900
1504 Everson Walk, Hampton, GA 30228
5beds
4,196sqft
Est.:
Single Family Residence, Residential
Built in 2016
0.62 Acres Lot
$-- Zestimate®
$131/sqft
$153/mo HOA
What's special
- 407 days |
- 355 |
- 4 |
Likely to sell faster than
Zillow last checked: 8 hours ago
Listing updated: February 06, 2026 at 10:45am
Listing Provided by:
Robin Blass,
Harry Norman Realtors 770-394-2131,
Lauren Blass,
Harry Norman Realtors
Source: FMLS GA,MLS#: 7508247
Facts & features
Interior
Bedrooms & bathrooms
- Bedrooms: 5
- Bathrooms: 5
- Full bathrooms: 4
- 1/2 bathrooms: 1
- Main level bathrooms: 1
- Main level bedrooms: 1
Rooms
- Room types: Family Room, Living Room, Loft
Primary bedroom
- Features: Oversized Master, Sitting Room
- Level: Oversized Master, Sitting Room
Bedroom
- Features: Oversized Master, Sitting Room
Primary bathroom
- Features: Double Vanity, Separate Tub/Shower, Soaking Tub
Dining room
- Features: Seats 12+, Separate Dining Room
Kitchen
- Features: Breakfast Bar, Cabinets White, Eat-in Kitchen, Kitchen Island, Pantry Walk-In, Stone Counters, View to Family Room
Heating
- Forced Air, Natural Gas
Cooling
- Attic Fan, Central Air
Appliances
- Included: Dishwasher, Disposal, Electric Oven, Gas Cooktop, Gas Water Heater, Microwave
- Laundry: Upper Level
Features
- Coffered Ceiling(s), Double Vanity, Entrance Foyer 2 Story, High Ceilings 9 ft Main, High Speed Internet, His and Hers Closets, Walk-In Closet(s), Wet Bar
- Flooring: Carpet, Ceramic Tile, Hardwood
- Windows: None
- Basement: None
- Attic: Pull Down Stairs
- Number of fireplaces: 2
- Fireplace features: Gas Log, Glass Doors, Living Room, Master Bedroom
- Common walls with other units/homes: No Common Walls
Interior area
- Total structure area: 4,196
- Total interior livable area: 4,196 sqft
- Finished area above ground: 4,196
- Finished area below ground: 0
Video & virtual tour
Property
Parking
- Total spaces: 4
- Parking features: Garage Door Opener, Garage, Parking Pad, Garage Faces Side
- Garage spaces: 4
- Has uncovered spaces: Yes
Accessibility
- Accessibility features: None
Features
- Levels: Two
- Stories: 2
- Patio & porch: Patio
- Exterior features: Private Yard, Rain Gutters
- Pool features: None
- Spa features: None
- Fencing: None
- Has view: Yes
- View description: Trees/Woods
- Waterfront features: None
- Body of water: None
Lot
- Size: 0.62 Acres
- Dimensions: 39x22x25x24x210x203x197
- Features: Back Yard, Cul-De-Sac, Front Yard, Landscaped, Private
Details
- Additional structures: None
- Parcel number: 035H01444000
- Other equipment: None
- Horse amenities: None
Construction
Type & style
- Home type: SingleFamily
- Architectural style: Traditional
- Property subtype: Single Family Residence, Residential
Materials
- Brick, Brick 4 Sides, Stone
- Foundation: See Remarks
- Roof: Composition
Condition
- Resale
- New construction: No
- Year built: 2016
Utilities & green energy
- Electric: 110 Volts, 220 Volts
- Sewer: Public Sewer
- Water: Public
- Utilities for property: Cable Available, Electricity Available, Natural Gas Available, Sewer Available, Water Available
Green energy
- Energy efficient items: None
- Energy generation: None
Community & HOA
Community
- Features: Clubhouse, Fitness Center, Gated, Golf, Park, Playground, Pool, Sidewalks, Tennis Court(s)
- Security: Security Gate
- Subdivision: Crystal Lake Golf And Country Club
HOA
- Has HOA: Yes
- Services included: Maintenance Grounds, Maintenance Structure, Security, Swim, Tennis
- HOA fee: $1,840 annually
Location
- Region: Hampton
Financial & listing details
- Price per square foot: $131/sqft
- Tax assessed value: $638,000
- Annual tax amount: $3,550
- Date on market: 1/10/2025
- Cumulative days on market: 393 days
- Listing terms: Cash,Conventional
- Ownership: Fee Simple
- Electric utility on property: Yes
- Road surface type: Asphalt
Estimated market value
Not available
Estimated sales range
Not available
$4,058/mo
Price history
Price history
| Date | Event | Price |
|---|---|---|
| 2/3/2026 | Pending sale | $549,900$131/sqft |
Source: | ||
| 12/11/2025 | Price change | $549,900-3.5%$131/sqft |
Source: | ||
| 9/22/2025 | Price change | $569,900-1.7%$136/sqft |
Source: | ||
| 3/6/2025 | Price change | $579,900-3.3%$138/sqft |
Source: | ||
| 1/13/2025 | Listed for sale | $599,900-7.7%$143/sqft |
Source: | ||
| 10/4/2024 | Listing removed | $650,000$155/sqft |
Source: | ||
| 10/1/2024 | Listed for sale | $650,000$155/sqft |
Source: | ||
| 9/22/2024 | Pending sale | $650,000$155/sqft |
Source: | ||
| 6/6/2024 | Listed for sale | $650,000$155/sqft |
Source: | ||
| 4/8/2024 | Listing removed | $650,000$155/sqft |
Source: | ||
| 3/1/2024 | Listed for sale | $650,000+61.5%$155/sqft |
Source: | ||
| 2/24/2016 | Sold | $402,408$96/sqft |
Source: Public Record Report a problem | ||
Public tax history
Public tax history
| Year | Property taxes | Tax assessment |
|---|---|---|
| 2024 | $3,550 +10.9% | $255,200 +5.5% |
| 2023 | $3,200 +1.8% | $241,880 +18.2% |
| 2022 | $3,142 +40% | $204,720 +23.8% |
| 2021 | $2,245 -12.1% | $165,360 +2.5% |
| 2020 | $2,555 -2.4% | $161,360 +3.2% |
| 2019 | $2,617 -2.3% | $156,320 +3.2% |
| 2018 | $2,677 -0.1% | $151,480 +705.7% |
| 2016 | $2,681 +271.8% | $18,800 +100% |
| 2015 | $721 +94% | $9,400 |
| 2014 | $372 | $9,400 |
| 2013 | -- | -- |
| 2012 | -- | -- |
| 2011 | -- | -- |
| 2010 | -- | -- |
| 2009 | -- | -- |
| 2008 | $887 | -- |
Find assessor info on the county website
BuyAbility℠ payment
Est. payment
$3,185/mo
Principal & interest
$2587
Property taxes
$445
HOA Fees
$153
Climate risks
Neighborhood: 30228
Nearby schools
GreatSchools rating
- 4/10Dutchtown Elementary SchoolGrades: PK-5Distance: 1.6 mi
- 4/10Dutchtown Middle SchoolGrades: 6-8Distance: 1.8 mi
- 5/10Dutchtown High SchoolGrades: 9-12Distance: 1.7 mi
Schools provided by the listing agent
- Elementary: Dutchtown
- Middle: Dutchtown
- High: Dutchtown
Source: FMLS GA. This data may not be complete. We recommend contacting the local school district to confirm school assignments for this home.
