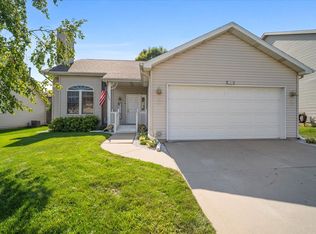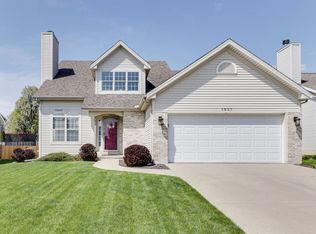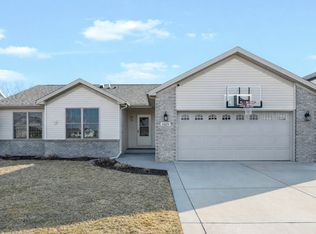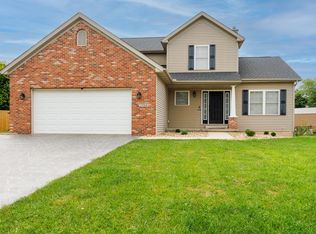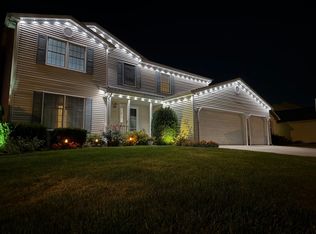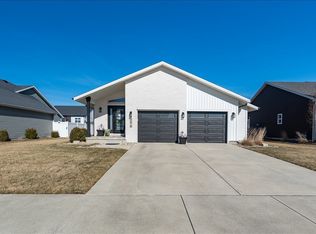Welcome to this stunning home in Collie Ridge! Over the past 2 years, it has undergone numerous updates, including stylish new light fixtures, modern kitchen hardware, fresh paint throughout, and much more. The main floor features a striking large ceramic marble design, while the kitchen boasts a luxurious backsplash that adds a touch of elegance. The master bedroom impresses with its cathedral ceilings and an attached bathroom complete with a spacious bathtub, standing shower and double vanity. Upstairs, the bedrooms are generously sized, perfect for family or guests. The basement is an ideal space for entertaining, and the large, fenced-in backyard offers plenty of room for outdoor activities. Don't miss out, come see it for yourself today!
Active
Price cut: $13K (1/30)
$382,000
1504 Estate Dr, Normal, IL 61761
4beds
3,316sqft
Est.:
Single Family Residence
Built in 2001
7,797 Square Feet Lot
$373,900 Zestimate®
$115/sqft
$-- HOA
What's special
Stylish new light fixturesAttached bathroomLarge fenced-in backyardFresh paint throughoutLuxurious backsplashModern kitchen hardwareCathedral ceilings
- 44 days |
- 2,935 |
- 100 |
Likely to sell faster than
Zillow last checked: 8 hours ago
Listing updated: February 04, 2026 at 10:06pm
Listing courtesy of:
Natalie Villagomez (309)472-6394,
eXp Realty
Source: MRED as distributed by MLS GRID,MLS#: 12547690
Tour with a local agent
Facts & features
Interior
Bedrooms & bathrooms
- Bedrooms: 4
- Bathrooms: 4
- Full bathrooms: 2
- 1/2 bathrooms: 2
Rooms
- Room types: Office
Primary bedroom
- Features: Flooring (Carpet), Bathroom (Full)
- Level: Second
- Area: 210 Square Feet
- Dimensions: 15X14
Bedroom 2
- Features: Flooring (Carpet)
- Level: Second
- Area: 143 Square Feet
- Dimensions: 13X11
Bedroom 3
- Level: Second
- Area: 120 Square Feet
- Dimensions: 12X10
Bedroom 4
- Features: Flooring (Carpet)
- Level: Second
- Area: 130 Square Feet
- Dimensions: 13X10
Dining room
- Features: Flooring (Ceramic Tile), Window Treatments (Blinds)
- Level: Main
- Area: 130 Square Feet
- Dimensions: 13X10
Family room
- Features: Flooring (Carpet)
- Level: Basement
- Area: 288 Square Feet
- Dimensions: 18X16
Kitchen
- Features: Flooring (Ceramic Tile), Window Treatments (Blinds)
- Level: Main
- Area: 260 Square Feet
- Dimensions: 20X13
Laundry
- Features: Flooring (Ceramic Tile)
- Level: Main
- Area: 36 Square Feet
- Dimensions: 6X6
Living room
- Features: Flooring (Ceramic Tile), Window Treatments (Blinds)
- Level: Main
- Area: 180 Square Feet
- Dimensions: 15X12
Office
- Level: Basement
- Area: 100 Square Feet
- Dimensions: 10X10
Heating
- Natural Gas
Cooling
- Central Air
Appliances
- Included: Range, Microwave, Dishwasher, Refrigerator, Washer, Dryer
- Laundry: Main Level, Gas Dryer Hookup, Electric Dryer Hookup
Features
- Vaulted Ceiling(s), Built-in Features, Bookcases
- Doors: Sliding Glass Door(s)
- Basement: Partially Finished,Full
- Number of fireplaces: 1
- Fireplace features: Gas Log, Living Room
Interior area
- Total structure area: 3,316
- Total interior livable area: 3,316 sqft
- Finished area below ground: 680
Property
Parking
- Total spaces: 2
- Parking features: Concrete, Garage Door Opener, Yes, Garage Owned, Attached, Garage
- Attached garage spaces: 2
- Has uncovered spaces: Yes
Accessibility
- Accessibility features: No Disability Access
Features
- Stories: 2
- Patio & porch: Patio
Lot
- Size: 7,797 Square Feet
- Dimensions: 69x113
Details
- Additional structures: Shed(s)
- Parcel number: 1422179008
- Special conditions: None
Construction
Type & style
- Home type: SingleFamily
- Architectural style: Traditional
- Property subtype: Single Family Residence
Materials
- Vinyl Siding
- Roof: Asphalt
Condition
- New construction: No
- Year built: 2001
Utilities & green energy
- Sewer: Public Sewer
- Water: Public
Community & HOA
Community
- Features: Street Lights, Street Paved
- Subdivision: Collie Ridge
HOA
- Services included: None
Location
- Region: Normal
Financial & listing details
- Price per square foot: $115/sqft
- Tax assessed value: $277,437
- Annual tax amount: $6,859
- Date on market: 1/15/2026
- Ownership: Fee Simple
Estimated market value
$373,900
$355,000 - $393,000
$3,199/mo
Price history
Price history
| Date | Event | Price |
|---|---|---|
| 1/30/2026 | Price change | $382,000-3.3%$115/sqft |
Source: | ||
| 1/15/2026 | Listed for sale | $395,000+21.5%$119/sqft |
Source: | ||
| 7/27/2023 | Sold | $325,000+1.6%$98/sqft |
Source: | ||
| 6/11/2023 | Contingent | $320,000$97/sqft |
Source: | ||
| 6/9/2023 | Listed for sale | $320,000+48.8%$97/sqft |
Source: | ||
| 7/31/2015 | Sold | $215,000-2.2%$65/sqft |
Source: | ||
| 6/3/2015 | Price change | $219,900-2.3%$66/sqft |
Source: Crowne Realty LLC #2151658 Report a problem | ||
| 5/19/2015 | Price change | $225,000-1.1%$68/sqft |
Source: Crowne Realty LLC #2151658 Report a problem | ||
| 5/12/2015 | Listed for sale | $227,500+1.1%$69/sqft |
Source: Crowne Realty LLC #2151658 Report a problem | ||
| 5/9/2007 | Sold | $225,000+1.4%$68/sqft |
Source: Public Record Report a problem | ||
| 8/25/2005 | Sold | $222,000$67/sqft |
Source: Public Record Report a problem | ||
Public tax history
Public tax history
| Year | Property taxes | Tax assessment |
|---|---|---|
| 2024 | $7,022 +131.7% | $92,479 +11.7% |
| 2023 | $3,030 | $82,807 +10.7% |
| 2022 | -- | $74,810 |
Find assessor info on the county website
BuyAbility℠ payment
Est. payment
$2,468/mo
Principal & interest
$1806
Property taxes
$662
Climate risks
Neighborhood: 61761
Nearby schools
GreatSchools rating
- 6/10Fairview Elementary SchoolGrades: PK-5Distance: 1.1 mi
- 5/10Chiddix Jr High SchoolGrades: 6-8Distance: 1.3 mi
- 8/10Normal Community High SchoolGrades: 9-12Distance: 3.1 mi
Schools provided by the listing agent
- Elementary: Fairview Elementary
- Middle: Chiddix Jr High
- High: Normal Community High School
- District: 5
Source: MRED as distributed by MLS GRID. This data may not be complete. We recommend contacting the local school district to confirm school assignments for this home.
