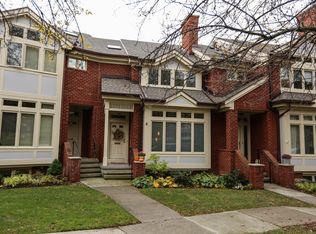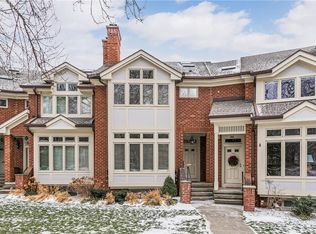Closed
$450,000
1504 East Ave, Rochester, NY 14610
2beds
2,307sqft
Townhouse, Condominium
Built in 1987
-- sqft lot
$483,500 Zestimate®
$195/sqft
$3,635 Estimated rent
Maximize your home sale
Get more eyes on your listing so you can sell faster and for more.
Home value
$483,500
$454,000 - $517,000
$3,635/mo
Zestimate® history
Loading...
Owner options
Explore your selling options
What's special
RARE OPPORTUNITY TO OWN ONE OF ROCHESTER’S MOST UNIQUE TOWNHOUSES!! DESIGNED AFTER THE CRESCENT IN BATH ENGLAND, THIS BRICK TOWNHOME IS SITUATED IN THE HEART OF ALL AMENITIES IN THE PARK AVENUE AND DOWNTOWN AREAS. WALK TO WEGMANS, PARK AVENUE RESTAURANTS, ETC…CLOSE TO ROCHESTER AIRPORT, U OR R , EASTVIEW MALL, MORNOE AVE , ETC…Full lower level ready to finish with an additional egress bedroom, full bath, living space & additional fireplace!! Lower level has full separate staircase to outside allowing the lower level to be a separate living space from the main townhome. New carpet, new hardwoods, new granite & backsplash, and newer appliances. Enjoy maintenance free living on Beautiful Historic East Avenue!.
Zillow last checked: 8 hours ago
Listing updated: February 14, 2024 at 11:16am
Listed by:
Kimberley D. Goluses 585-766-5227,
Howard Hanna
Bought with:
Kimberley D. Goluses, 10301213513
Howard Hanna
Source: NYSAMLSs,MLS#: R1516328 Originating MLS: Rochester
Originating MLS: Rochester
Facts & features
Interior
Bedrooms & bathrooms
- Bedrooms: 2
- Bathrooms: 3
- Full bathrooms: 2
- 1/2 bathrooms: 1
- Main level bathrooms: 1
Heating
- Gas, Forced Air, Hot Water
Cooling
- Central Air
Appliances
- Included: Dryer, Dishwasher, Electric Oven, Electric Range, Disposal, Gas Water Heater, Microwave, Refrigerator, Washer
- Laundry: Main Level
Features
- Ceiling Fan(s), Cathedral Ceiling(s), Separate/Formal Dining Room, Separate/Formal Living Room, Guest Accommodations, Granite Counters, Great Room, Home Office, Jetted Tub, Living/Dining Room, Storage, Solid Surface Counters, Skylights, Loft, Bath in Primary Bedroom, Programmable Thermostat, Workshop
- Flooring: Carpet, Ceramic Tile, Hardwood, Tile, Varies
- Windows: Skylight(s), Storm Window(s), Thermal Windows, Wood Frames
- Basement: Egress Windows,Full,Walk-Out Access,Sump Pump
- Number of fireplaces: 1
Interior area
- Total structure area: 2,307
- Total interior livable area: 2,307 sqft
Property
Parking
- Total spaces: 2
- Parking features: Attached, Garage, Open, Garage Door Opener
- Attached garage spaces: 2
- Has uncovered spaces: Yes
Features
- Stories: 4
- Patio & porch: Deck, Open, Porch
- Exterior features: Deck, Fence, Sprinkler/Irrigation
- Fencing: Partial
Lot
- Size: 2,613 sqft
- Dimensions: 16 x 105
- Features: Historic District, Near Public Transit, Residential Lot
Details
- Parcel number: 26140012247000010110200000
- Special conditions: Standard
Construction
Type & style
- Home type: Condo
- Property subtype: Townhouse, Condominium
Materials
- Brick, Wood Siding, Copper Plumbing
- Roof: Asphalt
Condition
- Resale
- Year built: 1987
Utilities & green energy
- Sewer: Connected
- Water: Connected, Public
- Utilities for property: Cable Available, High Speed Internet Available, Sewer Connected, Water Connected
Green energy
- Energy efficient items: Appliances
Community & neighborhood
Security
- Security features: Security System Owned
Location
- Region: Rochester
HOA & financial
HOA
- HOA fee: $475 monthly
- Amenities included: None
- Services included: Common Area Maintenance, Common Area Insurance, Insurance, Reserve Fund, Sewer, Snow Removal, Water
- Association name: Crofton
- Association phone: 585-248-3840
Other
Other facts
- Listing terms: Cash,Conventional,FHA,VA Loan
Price history
| Date | Event | Price |
|---|---|---|
| 2/12/2024 | Sold | $450,000$195/sqft |
Source: | ||
| 2/2/2024 | Pending sale | $450,000$195/sqft |
Source: | ||
| 2/1/2024 | Listing removed | -- |
Source: | ||
| 1/26/2024 | Pending sale | $450,000$195/sqft |
Source: | ||
| 1/15/2024 | Listed for sale | $450,000+75.1%$195/sqft |
Source: | ||
Public tax history
| Year | Property taxes | Tax assessment |
|---|---|---|
| 2024 | -- | $450,000 +11.1% |
| 2023 | -- | $405,000 |
| 2022 | -- | $405,000 |
Find assessor info on the county website
Neighborhood: East Avenue
Nearby schools
GreatSchools rating
- 4/10School 15 Children S School Of RochesterGrades: PK-6Distance: 0.4 mi
- 4/10East Lower SchoolGrades: 6-8Distance: 0.8 mi
- 2/10East High SchoolGrades: 9-12Distance: 0.8 mi
Schools provided by the listing agent
- District: Rochester
Source: NYSAMLSs. This data may not be complete. We recommend contacting the local school district to confirm school assignments for this home.

