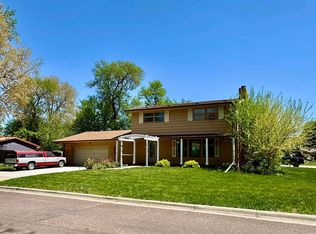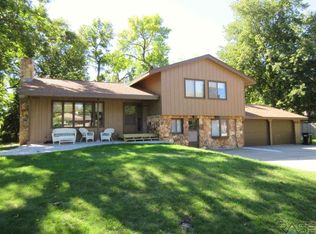Where else can you find a 6 stall garage in the heart of Brandon?! It doesn't matter what sort of lifestyle you live, this home offers something for everybody! Features you will love include the outdoor deck just off the dining room, the gorgeous landscaping and fire pit in the massive, fenced-in backyard, THE 6-STALL GARAGE for all you car enthusiasts, tons of living space including 5 bedrooms, two large living rooms (up and down), and more family space in the lower level for a pool or ping pong table, and lastly in-home office space for those who work from home. This home provides all of the entertainment opportunity and practicality you can ask for! Updates include brand new carpet in the lower level (June 2019), new AC, furnace, and water heater all in 2018. This home is a very rare find and opportunities like this are few and far in between. Set up a showing today and come see for yourself!
This property is off market, which means it's not currently listed for sale or rent on Zillow. This may be different from what's available on other websites or public sources.


