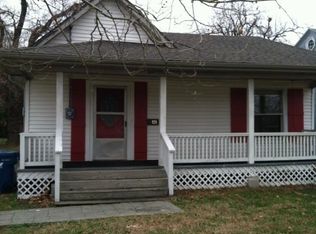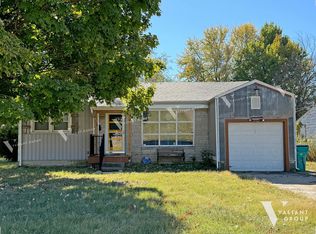Closed
Price Unknown
1504 E Pythian Street, Springfield, MO 65802
2beds
1,472sqft
Single Family Residence
Built in 1948
0.35 Acres Lot
$-- Zestimate®
$--/sqft
$1,217 Estimated rent
Home value
Not available
Estimated sales range
Not available
$1,217/mo
Zestimate® history
Loading...
Owner options
Explore your selling options
What's special
Mid-Century Gem! Welcome to a fantastic home situated across from Pythian Castle and adjacent to Evangel University.This property is packed with preserved mid-century character: original built-ins, sleek lines, and a warm stone fireplace. These timeless features add authentic charm!It's move-in ready but offers a huge value opportunity. Original hardwoods are waiting beneath the upper-area carpet--refinish them to instantly boost charm and value!Enjoy a newly rebuilt patio and recent comfort upgrades: new stove/oven, dishwasher, disposal, lighting, carpet, and fans.On an oversized lot, this is an incredible find in this price range. Invest wisely and make it your own!
Zillow last checked: 8 hours ago
Listing updated: November 17, 2025 at 12:28pm
Listed by:
Scott Haymes 417-766-5544,
Murney Associates - Primrose
Bought with:
Leonard Bernard Horton, 2019025730
Realty ONE Group Grand
Source: SOMOMLS,MLS#: 60306880
Facts & features
Interior
Bedrooms & bathrooms
- Bedrooms: 2
- Bathrooms: 2
- Full bathrooms: 2
Heating
- Forced Air, Fireplace(s), Electric
Cooling
- Attic Fan, Central Air
Appliances
- Included: Dishwasher, Gas Water Heater, Free-Standing Electric Oven, Refrigerator, Disposal
- Laundry: Main Level, Laundry Room, W/D Hookup
Features
- Laminate Counters, Internet - Cable, Marble Counters, Soaking Tub, Walk-In Closet(s)
- Flooring: Carpet, Tile, Laminate
- Windows: Single Pane
- Has basement: No
- Attic: Access Only:No Stairs
- Has fireplace: Yes
- Fireplace features: Electric, Stone, Glass Doors, Brick, Den
Interior area
- Total structure area: 1,472
- Total interior livable area: 1,472 sqft
- Finished area above ground: 1,472
- Finished area below ground: 0
Property
Parking
- Total spaces: 2
- Parking features: Driveway, Paved, Garage Faces Front, Garage Door Opener
- Attached garage spaces: 2
- Has uncovered spaces: Yes
Features
- Levels: One
- Stories: 1
- Exterior features: Rain Gutters, Cable Access
- Fencing: Partial,Wood
- Has view: Yes
- View description: City
Lot
- Size: 0.35 Acres
- Features: Curbs, Level
Details
- Parcel number: 1218403002
Construction
Type & style
- Home type: SingleFamily
- Architectural style: Ranch
- Property subtype: Single Family Residence
Materials
- Vinyl Siding
- Foundation: Permanent, Crawl Space
- Roof: Asphalt
Condition
- Year built: 1948
Utilities & green energy
- Sewer: Public Sewer
- Water: Public
Community & neighborhood
Location
- Region: Springfield
- Subdivision: Atkinsons
Other
Other facts
- Listing terms: Cash,VA Loan,FHA,Conventional
- Road surface type: Asphalt, Concrete
Price history
| Date | Event | Price |
|---|---|---|
| 11/14/2025 | Sold | -- |
Source: | ||
| 10/13/2025 | Pending sale | $179,900$122/sqft |
Source: | ||
| 10/10/2025 | Listed for sale | $179,900$122/sqft |
Source: | ||
Public tax history
| Year | Property taxes | Tax assessment |
|---|---|---|
| 2025 | $1,163 +5% | $23,350 +13.1% |
| 2024 | $1,107 +0.6% | $20,640 |
| 2023 | $1,101 +1.5% | $20,640 +3.9% |
Find assessor info on the county website
Neighborhood: Weller
Nearby schools
GreatSchools rating
- 3/10Weller Elementary SchoolGrades: PK-5Distance: 0.7 mi
- 7/10Central High SchoolGrades: 6-12Distance: 1.2 mi
- 2/10Pipkin Middle SchoolGrades: 6-8Distance: 1.4 mi
Schools provided by the listing agent
- Elementary: SGF-Weller
- Middle: SGF-Pipkin
- High: SGF-Central
Source: SOMOMLS. This data may not be complete. We recommend contacting the local school district to confirm school assignments for this home.

