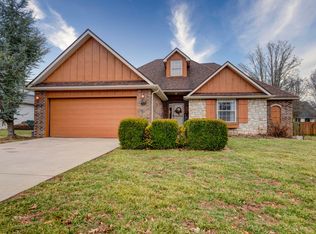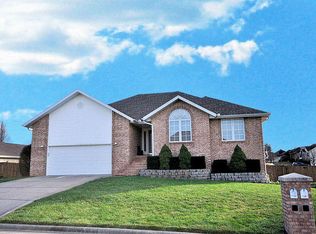Welcome home to the sought after neighborhood of Apple Creek, close to the Finley River, Park, and the under renovation Ozark Mill. This 3 bed, 3 bath ranch home offers, a flat lot with mature trees, an irrigation system, and beautiful landscaping. Inside you'll love to cozy up in the living room by the gas log fireplace, dine in the formal dining room, or take a break in the breakfast area. The kitchen area features granite countertops and large walk in pantry. New Pergo wood laminante throughout most of the home, plus a large family room/game room with built in wet bar. All bed rooms have ceiling fans and walk in closets. Entertain family and friends in the back yard with the oversized textured deck, in ground salt water pool, outdoor stereo speakers, and covered hot tub, or relax.
This property is off market, which means it's not currently listed for sale or rent on Zillow. This may be different from what's available on other websites or public sources.


