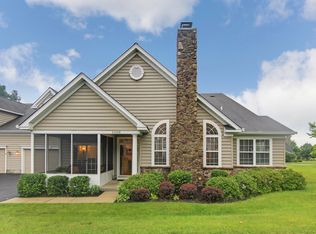RESORT-STYLE LIVING IN Hillview and in this sparkling clean, beautifully appointed "Villa" home. This quad has it all...great curb appeal; fabulous location with private outdoor space in the screened porch & adjacent rear deck. You'll find many appealing upgrades & updates including a beautiful granite kitchen with cozy breakfast nook set in a bay window, a 2-person bar, & a lovely tile backsplash; abundant oak flooring on the main level; almost new, upgraded carpet & padding in the main level bedrooms; beautiful custom-built office on the main floor (2nd bdrm); H/H closets in the master bedroom; custom tiled bath with separate shower stall and a soaking tub; lighted ceiling fans; gorgeous dining rm chandelier; over-sized garage with shelving--and that's just the main level! Upstairs, you'll find an inviting loft/3rd bedroom. This is a bright & cheerful space with a complete living suite great for overnight guests and/or caretakers with a full bath, an added closet & a dormered area which can be used as a 2nd office, sewing or craft room...you decide. Natural gas appliances include a newer hot water heater & the A/C unit was recently replaced. There's so much more but you'll have to visit to see it all. Hillview has 5 unique & special amenity buildings; 3 original to the farm have been beautifully repurposed and 2 new buildings include the clubhouse & Lodge/library. The former farm kennels have been renovated to house a state-of-the-art fitness center & an indoor pool & spa. The sparkling outdoor pool area provides plenty of shade & sun to satisfy everyone's leisure requirements. There is no other 55+ community that can compare with Hillview's location, amenities, activities and amazing, caring neighbors. HOA FEES have been reduced for 2019 & provide a tremendous value to include maintenance of all the amenities & sidewalks, lawn/shrubbery care, snow removal to your front door, gutter cleaning, driveway maintenance & replacement (Villas); roof replacement; on-site property manager. Outdoor pool parties; tennis & pickleball; Bocce & horseshoes in "The Picnic Grove", walking paths, community garden, and decks & patios throughout for your use & enjoyment. Indoors you'll enjoy hysterical Hillview drama club performances; many social gatherings; parties & picnics; cards & games; billiards; Ping-Pong; dances & entertainment. There are numerous excursions--both day and overnight trips, cruises & so much more. There is something for everyone in Hillview!
This property is off market, which means it's not currently listed for sale or rent on Zillow. This may be different from what's available on other websites or public sources.
