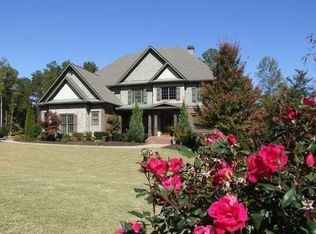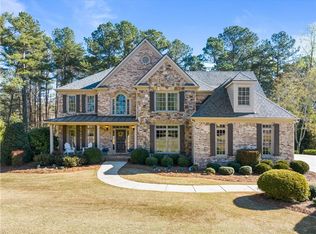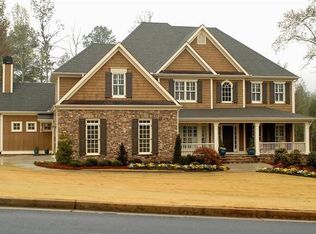Closed
$1,605,785
1504 Dartmouth Rd, Milton, GA 30004
4beds
6,605sqft
Single Family Residence, Residential
Built in 2004
1.01 Acres Lot
$1,603,500 Zestimate®
$243/sqft
$6,683 Estimated rent
Home value
$1,603,500
$1.48M - $1.75M
$6,683/mo
Zestimate® history
Loading...
Owner options
Explore your selling options
What's special
Resort-style living meets everyday luxury in this unforgettable Highland Manor home. Nestled on 1+ manicured acres, this luxurious retreat is surrounded by mature, park-like landscaping and offers an unparalleled blend of comfort, elegance, and entertainment. Outdoor living shines with a cozy screened porch and spacious deck off the family room, leading to a fenced, private backyard featuring a resort-style pool and hot tub-perfect for both relaxation and gatherings. Inside, this meticulously maintained home showcases beautiful hardwood floors, updated lighting, and timeless neutral paint colors, reflecting the thoughtful care throughout. The main level welcomes you with a light-filled foyer, a large dining room, a gourmet kitchen complete with Sub-Zero and Wolf appliances, an oversized quartz island, and a custom pantry designed for exceptional storage and organization. The primary suite on the main level offers a peaceful retreat with its own fireplace, separate vanities, and a custom walk-in closet. Upstairs, two additional bedrooms include one with an en suite bath and another that shares a Jack-and-Jill bath, along with a versatile flex space perfect for a teen suite, playroom, or game room. The fully finished terrace level is an entertainer's dream, featuring a home gym, an oversized guest suite with full bath and walk-out access to the pool area, a custom bar, game room, and a home theater equipped with Control4 smart home automation for a seamless cinematic experience. A wine-tasting room with a temperature-controlled wine wall that holds up to 450 bottles adds the perfect finishing touch to the entertainment space. Lutron smart lighting on the main floor and basement creates effortless ambiance, blending modern convenience with timeless elegance. Whether hosting gatherings or enjoying a quiet evening at home, this property delivers a lifestyle of comfort and distinction. In addition to the home's exceptional features, residents of Highland Manor enjoy access to resort-style community amenities including swim and tennis facilities, scenic walking trails, and a beautiful clubhouse ideal for entertaining larger groups. Located in the top-rated Cambridge school district and just minutes from premier shopping and dining, this rare offering is not to be missed. Showings will start 4/25.
Zillow last checked: 8 hours ago
Listing updated: June 06, 2025 at 09:16am
Listing Provided by:
Stephanie Powell,
Atlanta Fine Homes Sotheby's International 770-442-7300,
Lisa Caudill,
Atlanta Fine Homes Sotheby's International
Bought with:
Ashley Smith, 280757
Atlanta Fine Homes Sotheby's International
Source: FMLS GA,MLS#: 7563822
Facts & features
Interior
Bedrooms & bathrooms
- Bedrooms: 4
- Bathrooms: 6
- Full bathrooms: 4
- 1/2 bathrooms: 2
- Main level bathrooms: 1
- Main level bedrooms: 1
Primary bedroom
- Features: Master on Main, Oversized Master, Sitting Room
- Level: Master on Main, Oversized Master, Sitting Room
Bedroom
- Features: Master on Main, Oversized Master, Sitting Room
Primary bathroom
- Features: Double Vanity, Separate His/Hers, Separate Tub/Shower, Whirlpool Tub
Dining room
- Features: Butlers Pantry, Open Concept
Kitchen
- Features: Breakfast Room, Cabinets White, Keeping Room, Kitchen Island, Pantry Walk-In, Stone Counters, View to Family Room
Heating
- Forced Air, Natural Gas, Zoned
Cooling
- Ceiling Fan(s), Central Air, Zoned
Appliances
- Included: Dishwasher, Disposal, Electric Oven, Gas Range, Gas Water Heater, Microwave, Range Hood, Refrigerator
- Laundry: Laundry Room, Main Level
Features
- Bookcases, Double Vanity, Entrance Foyer 2 Story, High Ceilings 10 ft Main, High Speed Internet, Smart Home, Tray Ceiling(s), Walk-In Closet(s), Wet Bar
- Flooring: Carpet, Ceramic Tile, Hardwood
- Windows: Insulated Windows
- Basement: Daylight,Exterior Entry,Finished,Finished Bath,Interior Entry
- Attic: Pull Down Stairs
- Number of fireplaces: 4
- Fireplace features: Family Room, Gas Log, Gas Starter, Keeping Room, Master Bedroom, Outside
- Common walls with other units/homes: No Common Walls
Interior area
- Total structure area: 6,605
- Total interior livable area: 6,605 sqft
- Finished area above ground: 4,019
- Finished area below ground: 2,586
Property
Parking
- Total spaces: 3
- Parking features: Driveway, Garage, Garage Faces Side, Kitchen Level, Level Driveway, Electric Vehicle Charging Station(s)
- Garage spaces: 3
- Has uncovered spaces: Yes
Accessibility
- Accessibility features: None
Features
- Levels: Three Or More
- Patio & porch: Covered, Deck, Enclosed, Front Porch, Rear Porch, Screened
- Exterior features: Private Yard, Rain Gutters, No Dock
- Has private pool: Yes
- Pool features: Heated, In Ground, Private, Salt Water
- Has spa: Yes
- Spa features: Bath, Private
- Fencing: Back Yard,Wrought Iron
- Has view: Yes
- View description: Pool, Trees/Woods
- Waterfront features: None
- Body of water: None
Lot
- Size: 1.01 Acres
- Features: Back Yard, Front Yard, Landscaped, Level, Private, Wooded
Details
- Additional structures: None
- Parcel number: 22 437003120811
- Other equipment: Home Theater, Irrigation Equipment
- Horse amenities: None
Construction
Type & style
- Home type: SingleFamily
- Architectural style: Craftsman,Traditional
- Property subtype: Single Family Residence, Residential
Materials
- Brick, Brick 4 Sides
- Foundation: Concrete Perimeter
- Roof: Composition,Metal,Shingle
Condition
- Resale
- New construction: No
- Year built: 2004
Utilities & green energy
- Electric: Other
- Sewer: Septic Tank
- Water: Public
- Utilities for property: Cable Available, Electricity Available, Natural Gas Available, Phone Available, Underground Utilities, Water Available
Green energy
- Energy efficient items: None
- Energy generation: None
Community & neighborhood
Security
- Security features: Carbon Monoxide Detector(s), Smoke Detector(s)
Community
- Community features: Clubhouse, Fitness Center, Homeowners Assoc, Near Schools, Near Trails/Greenway, Pool, Street Lights, Tennis Court(s)
Location
- Region: Milton
- Subdivision: Highland Manor
HOA & financial
HOA
- Has HOA: Yes
- HOA fee: $2,160 annually
- Services included: Maintenance Grounds, Swim, Tennis
Other
Other facts
- Ownership: Fee Simple
- Road surface type: Asphalt, Paved
Price history
| Date | Event | Price |
|---|---|---|
| 6/3/2025 | Sold | $1,605,785+3.6%$243/sqft |
Source: | ||
| 5/3/2025 | Pending sale | $1,550,000+164.5%$235/sqft |
Source: | ||
| 10/10/2009 | Listing removed | $586,080$89/sqft |
Source: Close Realty #3914232 Report a problem | ||
| 6/11/2009 | Listed for sale | $586,080-5.9%$89/sqft |
Source: Close Realty #3914232 Report a problem | ||
| 6/9/2009 | Sold | $622,704+2.1%$94/sqft |
Source: Public Record Report a problem | ||
Public tax history
| Year | Property taxes | Tax assessment |
|---|---|---|
| 2024 | $11,341 +19.2% | $434,200 +19.6% |
| 2023 | $9,511 +37.8% | $363,160 +38.5% |
| 2022 | $6,901 +9.1% | $262,280 +12.5% |
Find assessor info on the county website
Neighborhood: 30004
Nearby schools
GreatSchools rating
- 8/10Birmingham Falls Elementary SchoolGrades: PK-5Distance: 2.4 mi
- 7/10Hopewell Middle SchoolGrades: 6-8Distance: 5.2 mi
- 9/10Cambridge High SchoolGrades: 9-12Distance: 4.4 mi
Schools provided by the listing agent
- Elementary: Birmingham Falls
- Middle: Hopewell
- High: Cambridge
Source: FMLS GA. This data may not be complete. We recommend contacting the local school district to confirm school assignments for this home.
Get a cash offer in 3 minutes
Find out how much your home could sell for in as little as 3 minutes with a no-obligation cash offer.
Estimated market value
$1,603,500
Get a cash offer in 3 minutes
Find out how much your home could sell for in as little as 3 minutes with a no-obligation cash offer.
Estimated market value
$1,603,500


