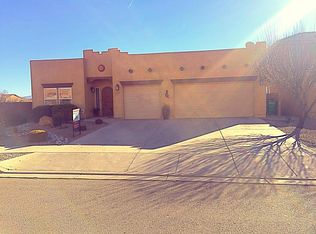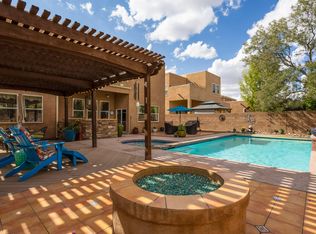Incredible! Spectacular! Totally outrageous Sandia Views! Simply stunning home with over 25k recent upgrades that include: Interior lighting, Interior paint, Granite countertops (countertops also renovated to open kitchen an allow more working space!) Renovated downstairs bath with custom shower & granite countertops! Expanded backpatio, upgraded landscaping! The home's garage walls/ceiling are insulated w/4ft extension and the list goes on! Upstairs is 5th bedroom with full bath, or can easily be a 2nd living area/den! Front office also can be formal dining area! 2 awesome Kiva Fireplaces, 1 in greatroom and 1 in Master bedroom! Dont miss this one of a kind home with views to take your breath away!
This property is off market, which means it's not currently listed for sale or rent on Zillow. This may be different from what's available on other websites or public sources.

