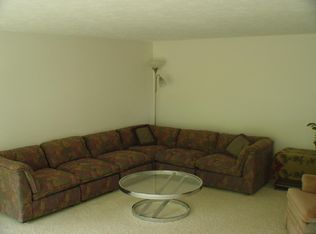Sold
$224,500
1504 Coats Grove Rd, Hastings, MI 49058
3beds
1,966sqft
Single Family Residence
Built in 1900
0.65 Acres Lot
$230,400 Zestimate®
$114/sqft
$1,947 Estimated rent
Home value
$230,400
$159,000 - $336,000
$1,947/mo
Zestimate® history
Loading...
Owner options
Explore your selling options
What's special
Step inside to see the complete transformation of this home! Every inch of the interior has been renovated and restored. The kitchen has been fully renovated with new cabinets, a pantry and new stainless steel appliances. The bathroom has also been completed renovated. A full bathroom and laundry have been added upstairs as well as a family room and office space in the basement. There is new flooring and fresh paint throughout. With 3 bedrooms, 2 full bathrooms and extra living space, there is plenty of room for everyone!
Situated on .65 acres with a 26x20 garage/outbuilding this home offers so much potential! Schedule your showing today!
Zillow last checked: 8 hours ago
Listing updated: April 28, 2025 at 03:13pm
Listed by:
Dawn Van Kampen 616-566-5783,
West Edge Real Estate LLC
Bought with:
Ashlee Andrews, 6501454389
Five Star Real Estate LLC Main Grand Rapi
Source: MichRIC,MLS#: 25009820
Facts & features
Interior
Bedrooms & bathrooms
- Bedrooms: 3
- Bathrooms: 2
- Full bathrooms: 2
- Main level bedrooms: 2
Primary bedroom
- Level: Upper
- Area: 210
- Dimensions: 15.00 x 14.00
Bedroom 2
- Level: Main
- Area: 180
- Dimensions: 15.00 x 12.00
Bedroom 3
- Level: Main
- Area: 120
- Dimensions: 10.00 x 12.00
Primary bathroom
- Level: Upper
Bathroom 1
- Level: Main
Dining room
- Level: Main
- Area: 132
- Dimensions: 11.00 x 12.00
Family room
- Level: Basement
- Area: 228
- Dimensions: 19.00 x 12.00
Kitchen
- Level: Main
- Area: 176
- Dimensions: 11.00 x 16.00
Living room
- Level: Main
- Area: 195
- Dimensions: 15.00 x 13.00
Office
- Level: Basement
- Area: 132
- Dimensions: 11.00 x 12.00
Heating
- Forced Air
Cooling
- Central Air
Appliances
- Included: Dishwasher, Range, Refrigerator
- Laundry: Electric Dryer Hookup, In Bathroom, Upper Level, Washer Hookup
Features
- Eat-in Kitchen, Pantry
- Flooring: Carpet, Laminate
- Windows: Replacement
- Basement: Full,Walk-Out Access
- Has fireplace: No
Interior area
- Total structure area: 1,597
- Total interior livable area: 1,966 sqft
- Finished area below ground: 369
Property
Parking
- Total spaces: 1
- Parking features: Garage Faces Side, Detached
- Garage spaces: 1
Features
- Stories: 2
Lot
- Size: 0.65 Acres
- Dimensions: 135 x 231
- Features: Corner Lot, Level, Wooded, Ground Cover, Shrubs/Hedges
Details
- Parcel number: 0600402100
- Zoning description: 401 - Residenti
Construction
Type & style
- Home type: SingleFamily
- Architectural style: Traditional
- Property subtype: Single Family Residence
Materials
- Aluminum Siding
- Roof: Metal
Condition
- New construction: No
- Year built: 1900
Utilities & green energy
- Sewer: Septic Tank
- Water: Well
- Utilities for property: Natural Gas Available, Electricity Available, Natural Gas Connected
Community & neighborhood
Location
- Region: Hastings
Other
Other facts
- Listing terms: Cash,Conventional
- Road surface type: Paved
Price history
| Date | Event | Price |
|---|---|---|
| 4/28/2025 | Sold | $224,500-0.2%$114/sqft |
Source: | ||
| 3/26/2025 | Pending sale | $225,000$114/sqft |
Source: | ||
| 3/21/2025 | Listed for sale | $225,000$114/sqft |
Source: | ||
| 3/18/2025 | Pending sale | $225,000$114/sqft |
Source: | ||
| 3/15/2025 | Listed for sale | $225,000+221.4%$114/sqft |
Source: | ||
Public tax history
| Year | Property taxes | Tax assessment |
|---|---|---|
| 2024 | -- | $62,300 +13.7% |
| 2023 | -- | $54,800 +16.3% |
| 2022 | -- | $47,100 +8% |
Find assessor info on the county website
Neighborhood: 49058
Nearby schools
GreatSchools rating
- 8/10Star Elementary SchoolGrades: K-5Distance: 3.5 mi
- 6/10Hastings Middle SchoolGrades: 6-8Distance: 2 mi
- 6/10Hastings High SchoolGrades: 9-12Distance: 3.5 mi

Get pre-qualified for a loan
At Zillow Home Loans, we can pre-qualify you in as little as 5 minutes with no impact to your credit score.An equal housing lender. NMLS #10287.
Sell for more on Zillow
Get a free Zillow Showcase℠ listing and you could sell for .
$230,400
2% more+ $4,608
With Zillow Showcase(estimated)
$235,008