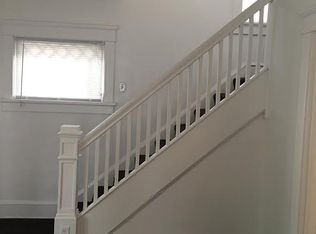Sold for $60,000 on 07/20/23
$60,000
1504 Clark Ave SW, Canton, OH 44706
3beds
1,180sqft
Single Family Residence
Built in 1916
8,712 Square Feet Lot
$97,700 Zestimate®
$51/sqft
$1,266 Estimated rent
Home value
$97,700
$82,000 - $112,000
$1,266/mo
Zestimate® history
Loading...
Owner options
Explore your selling options
What's special
Welcome to this charming home in Southwest Canton that features such a warm feel with all of its classic woodwork detail! Enjoy a semi-open concept that showcases a large living room, leading to a spacious dining room with plenty of natural light, just perfect for holidays and family gatherings! Along with a partially secluded back yard, this property also has a nice sized, extra parcel that provides even more room for kids and pets. The property features a storage shed, a double carport on a cement driveway and a screened-in front porch. The basement has been waterproofed by Ohio Basement Systems in 2010 and has a battery backup sump pump for added protection. Seller is providing a home warranty to give you additional peace-of-mind. This would make a great starter home or a wonderful investment property. Don't miss it... schedule your showing today!
Zillow last checked: 8 hours ago
Listing updated: August 26, 2023 at 03:11pm
Listing Provided by:
Douglas J Miller DouglasMiller@kw.com(330)575-1311,
Keller Williams Legacy Group Realty
Bought with:
Debbie L Ferrante, 2010000047
RE/MAX Edge Realty
Source: MLS Now,MLS#: 4468660 Originating MLS: Stark Trumbull Area REALTORS
Originating MLS: Stark Trumbull Area REALTORS
Facts & features
Interior
Bedrooms & bathrooms
- Bedrooms: 3
- Bathrooms: 1
- Full bathrooms: 1
Bedroom
- Level: Second
- Dimensions: 11.00 x 7.00
Bedroom
- Level: Second
- Dimensions: 11.00 x 8.00
Bedroom
- Level: Second
- Dimensions: 11.00 x 10.00
Bathroom
- Level: Second
- Dimensions: 9.00 x 9.00
Dining room
- Description: Flooring: Carpet
- Level: First
- Dimensions: 13.00 x 12.00
Family room
- Description: Flooring: Carpet
- Level: First
- Dimensions: 21.00 x 11.00
Kitchen
- Description: Flooring: Ceramic Tile
- Level: First
- Dimensions: 10.00 x 10.00
Heating
- Forced Air, Gas
Cooling
- Central Air
Features
- Has basement: Yes
- Has fireplace: No
Interior area
- Total structure area: 1,180
- Total interior livable area: 1,180 sqft
- Finished area above ground: 1,180
Property
Parking
- Parking features: Carport, Paved
- Has carport: Yes
Lot
- Size: 8,712 sqft
- Features: Corner Lot
Details
- Additional parcels included: 00213146
- Parcel number: 00237223
Construction
Type & style
- Home type: SingleFamily
- Architectural style: Colonial
- Property subtype: Single Family Residence
Materials
- Wood Siding
- Roof: Asphalt,Fiberglass
Condition
- Year built: 1916
Details
- Warranty included: Yes
Utilities & green energy
- Sewer: Public Sewer
- Water: Public
Community & neighborhood
Location
- Region: Canton
Other
Other facts
- Listing terms: Cash,Conventional
Price history
| Date | Event | Price |
|---|---|---|
| 7/20/2023 | Sold | $60,000+5.3%$51/sqft |
Source: | ||
| 7/20/2023 | Pending sale | $57,000$48/sqft |
Source: | ||
| 6/23/2023 | Contingent | $57,000$48/sqft |
Source: | ||
| 6/21/2023 | Listed for sale | $57,000$48/sqft |
Source: | ||
Public tax history
| Year | Property taxes | Tax assessment |
|---|---|---|
| 2024 | $845 +42127% | $19,750 +148.4% |
| 2023 | $2 -66.7% | $7,950 |
| 2022 | $6 | $7,950 |
Find assessor info on the county website
Neighborhood: 44706
Nearby schools
GreatSchools rating
- 5/10McGregor Elementary SchoolGrades: 4-6Distance: 0.5 mi
- 3/10Steamm AcademyGrades: 4-8Distance: 2 mi
- NAChoices Alternative SchoolGrades: 11-12Distance: 1.3 mi
Schools provided by the listing agent
- District: Canton CSD - 7602
Source: MLS Now. This data may not be complete. We recommend contacting the local school district to confirm school assignments for this home.

Get pre-qualified for a loan
At Zillow Home Loans, we can pre-qualify you in as little as 5 minutes with no impact to your credit score.An equal housing lender. NMLS #10287.
Sell for more on Zillow
Get a free Zillow Showcase℠ listing and you could sell for .
$97,700
2% more+ $1,954
With Zillow Showcase(estimated)
$99,654