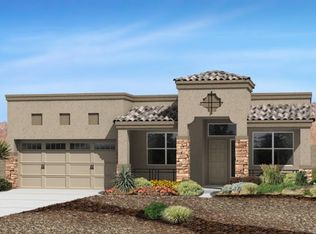Meticulously Maintained !!!! Move in Ready!!!! DR Horton popular single story floor plan that offers two living areas, a office/study up at the front of the house plus three bedrooms plus an optional possible fourth bedroom or play room. Green Built to save you money with silver rating. The backyard has been expertly landscaped for easy care and relaxing. Plus this home offers a three car garage. A Great place to call Home!
This property is off market, which means it's not currently listed for sale or rent on Zillow. This may be different from what's available on other websites or public sources.
