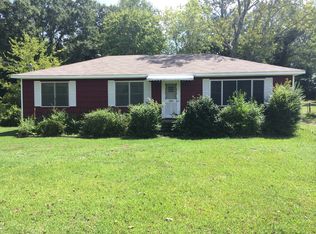Lovely brick ranch on two lots. Mature trees, plenty of parking as well as a detached 2 car garage. Home has a very nice foyer with beautiful hardwood floors. Separate formal living room with large dining room. Nice paneled den with built-in bookshelf. The home has an office with an entrance from inside as well as outside access, perfect for a home based business. Large bedrooms, Huge kitchen with breakfast area, nice screen porch in back.
This property is off market, which means it's not currently listed for sale or rent on Zillow. This may be different from what's available on other websites or public sources.
