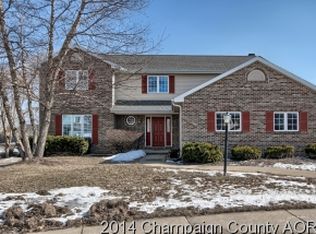Listed below appraisal! Please call/text 217/493-0011 for questions, appointments, or the link for a walk-through video. (We like to work directly with buyers, but will work with a buyer's agent.) You will not want to miss this owner-designed 3500 sq. ft. waterfront home with a 1700 sq.ft. garage (6 SUV, 8 cars, or all your toys) that is located on a quiet cul-du-sac in SW Champaign and recently appraised by Mark Whitsitt of Whitsitt & Assoc. The rooms are always bright because of oversized Andersen casement Low-E windows. There are 4 bedrooms, 3 bathrooms, 14 amazing closets, and 3 (yes, 3!) laundry areas. The 2nd floor has an Electrolux washer & gas dryer (both with steam features). The kitchen has upgraded Electrolux SS appliances, 21 cabinets, granite countertops with full granite back splash, and two closet-type pantries. There is a unique faucet from Italy powered by its own water turbine to operate the LED light that makes your water change color as the temperature changes. Entertain in the large living and dining rooms, kitchen, breakfast room, and family room that flow nicely for that purpose. Just close the Hunter-Douglas room darkening window treatments to watch movies in the family room that is pre-wired for surround sound. You'll enjoy the master suite with a vaulted ceiling, built-in TV shelf, and separate Sony surround sound system. The master bath has dual sinks and a Toto Neorest 600 toilet with bidet features. The master closet is the size of many bedrooms at 10' x 15'6.5". There are 3 more nice bedrooms, guest bathroom, and a bonus room with a 12’ x 8’ finished storage room. You won't wait for hot water anywhere because of the recirculating system. This home’s dream garage is nearly 1700 sq.ft. (with no poles!) so you could park 6 SUVs or 8 cars in it. It’s heated, insulated the same as the house, and has insulated doors. There are floor drains, ceiling fans, LED lights, a 2-well sink, a mop sink basin, a brand new Samsung washer and gas dryer, 3 areas with cabinets, storage area near the ceiling, and two closets. PLUS, a 16' 6" x 24' storage room above the garage and a separate door/opening with a hoist on a trolley to raise and lower heavy items. On this house, you'll find the only 50-year Decra metal roof in town (that we know of). It looks like architectural shingles and has a 120 mph wind and Class 4 Impact Resistance rating; the highest rating available and lowers your homeowner’s insurance. You can relax on the 14’ x 32’ deck or in the hexagon gazebo that is 6’ on each side. Your kids won't get splinters on the only maintenance-free Brock Deck surface with vinyl-seating-surface benches that we know of in town. There is also a 20’ 7” x 24’ concrete patio that has additional vinyl benches with a maintenance free SS support structure, and two lakeside patios while you fish. The Rain Bird watering system will water your yard while your flowerpots will get watered by the drip watering system. You can even grow your own veggies in the small garden area. If there is a power outage, just roll the portable generator (included) outside, connect it to the convenient outlet for the Gen/Tran 6 Circuit Switch in the garage. The rest of the time, you’ll be kept comfortable with the up[dated Trane 95% efficient dual-fuel heating system and 20 SEER A/C with separate zones for the two floors. The upgraded Trane thermostat can be accessed from your phone. Due to the furnace efficiency and extreme insulation (R80-90), we can keep the house at 74-75 and the garage around 65 (so we are heating 5200 sq.ft), and the average Ameren monthly billing is $213. We put many nice things into this home because we planned to live here forever. Now that we are older, however, we’ve made the very difficult decision to let a new family enjoy our dream home and escape to an area without ice and snow. If you are pre-approved and ready to buy your dream home, please consider this one.
This property is off market, which means it's not currently listed for sale or rent on Zillow. This may be different from what's available on other websites or public sources.

