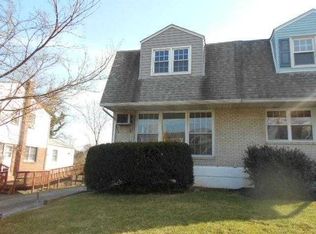Absolutely spectacular Swarthmorewood home that is impressive from top to bottom! This contemporary 3 bedroom property is move-in ready and has been upgraded throughout! The first floor features a sun flooded living room, gourmet kitchen with stainless steel appliances and a fantastic island where everyone will gather when you have company! New vinyl plank flooring which flows into the dining room, both overlooking an attractive covered deck to enjoy almost year round! There is a modern half bath on the first floor too! Upstairs you will find three spacious bedrooms and plenty of closet space, and a beautiful remodeled full bath, There has been a new sewer stack installed as well! On the lower level you'll find a finished, daylight walk-out basement with an open workout or workshop area too, which leads out to a fantastic covered patio and well-appointed backyard. This home features a private driveway, gas heat, central air, overlooks popular Blackrock Park ball fields, walk to local schools, shopping and the commuter rail station. Short commute to Rte. I-95, Rte-476 and the Philadelphia airport. Wonderful neighborhood and fabulous property!
This property is off market, which means it's not currently listed for sale or rent on Zillow. This may be different from what's available on other websites or public sources.
