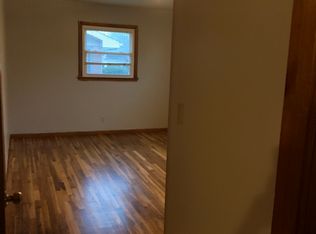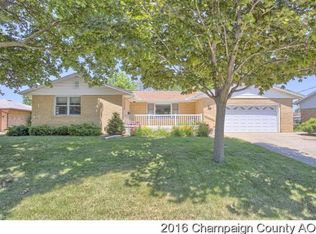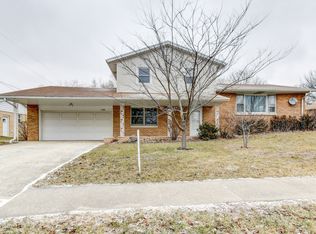THREE BEDROOMS, TWO FULL BATHROOMS ONE WITH A Whirlpool BATHTUB, TRI LEVEL WITH FAMILY ROOM ON LOWER LEVEL AS WELL AS LAUNDRY ROOM, BATHROOM AND SMALL WORK AREA. FAMILY ROOM COULD BE UTILIZED AS A FOURTH BEDROOM. MAIN LEVEL CONSISTS OF A EAT IN KITCHEN, DINING ROOM AND LARGE LIVING ROOM. PARQUET FLOORING IN THE KITCHEN AND FRONT ENTRANCE WAY. UPPER LEVEL HAS THREE BEDROOMS WITH HARDWOOD FLOORING AND A FULL BATHROOM. HOT WATER HEAT AND CENTRAL AIR CONDITIONING EQUATE TO LOW UTILITY BILLS. THIS IS A WELL MAINTAINED HOME WITH A SINGLE CAR ATTACHED GARAGE JUST OFF THE LL LAUNDRY ROOM. BRICK AND VINYL EXTERIOR..LARGE BACKYARD WITH CONCRETE PATIO MAKE THIS A GREAT HOME FOR BACKYARD COOKOUTS..LOCATED IN NORTH EAST AREA OF RANTOUL. MOTIVATED SELLER
This property is off market, which means it's not currently listed for sale or rent on Zillow. This may be different from what's available on other websites or public sources.



