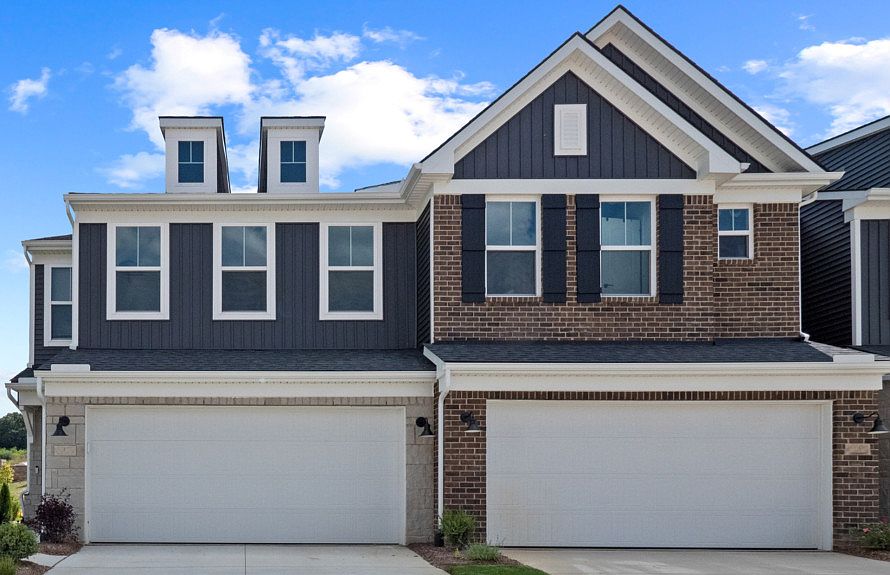July-September 2025 Completion. Presenting the highly sought-after Ashton corner townhome, featuring a walkout basement perfect for future expansion of living space. Enjoy the serene ambiance with a private deck and concrete patio, ideal for grilling and unwinding. Inside, no detail is spared with luxe finishes throughout, including elegant quartz countertops, sophisticated luxury vinyl plank flooring, and classic linen cabinetry. The gourmet kitchen is a chef’s dream, equipped with built-in stainless-steel appliances, a garbage disposal, and a generously sized island with under-cabinet lighting for a polished, modern touch. A statement gas fireplace anchors the living area, creating a cozy atmosphere for spring, fall, and winter. Boasting an abundance of natural light, the sunlit, all-seasons room spans two levels, offering the perfect setting for an office, library, or tranquil lounge area. Retreat to the spa-inspired owner's suite, where a fully tiled shower with a frameless door and a luxurious garden tub provides a serene escape. Ample daylight LED lighting illuminates every corner of this stunning home, elevating the sophisticated, modern living experience. This Home is exceptionally located in Milford with convenient living close to downtown Milford, shopping, expressways and quick commute to Twelve Oaks Mall, Novi, South Lyon and Brighton. Enjoy peace of mind that comes from our Thoughtful Life Tested® Homes and our Limited 10 year Structural Warranty!
New construction
$526,990
1504 Arcadia Dr, Milford, MI 48381
3beds
2,097sqft
Townhouse
Built in 2025
-- sqft lot
$526,800 Zestimate®
$251/sqft
$240/mo HOA
What's special
Gas fireplaceLuxe finishesClassic linen cabinetryWalkout basementGenerously sized islandCorner townhomeElegant quartz countertops
- 39 days
- on Zillow |
- 35 |
- 0 |
Zillow last checked: 7 hours ago
Listing updated: June 07, 2025 at 04:57am
Listed by:
Heather S Shaffer 248-254-7900,
PH Relocation Services LLC 248-254-7900
Source: Realcomp II,MLS#: 20250037410
Travel times
Schedule tour
Select your preferred tour type — either in-person or real-time video tour — then discuss available options with the builder representative you're connected with.
Select a date
Facts & features
Interior
Bedrooms & bathrooms
- Bedrooms: 3
- Bathrooms: 3
- Full bathrooms: 2
- 1/2 bathrooms: 1
Primary bedroom
- Level: Second
- Dimensions: 15 x 13
Bedroom
- Level: Second
- Dimensions: 11 x 11
Bedroom
- Level: Second
- Dimensions: 10 x 11
Primary bathroom
- Level: Second
Other
- Level: Second
Other
- Level: Entry
Bonus room
- Level: Second
- Dimensions: 9 x 10
Family room
- Level: Entry
- Dimensions: 16 x 14
Other
- Level: Entry
- Dimensions: 9 x 10
Kitchen
- Level: Entry
- Dimensions: 13 x 10
Laundry
- Level: Entry
Heating
- ENERGYSTAR Qualified Furnace Equipment, Forced Air, Natural Gas
Cooling
- Central Air, ENERGYSTAR Qualified AC Equipment
Appliances
- Included: Built In Electric Oven, Disposal, Energy Star Qualified Dishwasher, Gas Cooktop, Humidifier, Microwave, Range Hood, Stainless Steel Appliances
- Laundry: Electric Dryer Hookup, Gas Dryer Hookup, Laundry Room, Washer Hookup
Features
- Programmable Thermostat
- Windows: Energy Star Qualified Windows
- Basement: Unfinished,Walk Out Access
- Has fireplace: Yes
- Fireplace features: Family Room, Gas
Interior area
- Total interior livable area: 2,097 sqft
- Finished area above ground: 2,097
Property
Parking
- Total spaces: 2
- Parking features: Two Car Garage, Attached, Driveway
- Attached garage spaces: 2
Features
- Levels: Two
- Stories: 2
- Entry location: LowerLevelwSteps
- Patio & porch: Deck, Patio
Details
- Special conditions: Short Sale No,Standard
Construction
Type & style
- Home type: Townhouse
- Architectural style: End Unit,Townhouse,Traditional
- Property subtype: Townhouse
Materials
- Brick, Vinyl Siding
- Foundation: Basement, Poured
- Roof: Asphalt
Condition
- New Construction
- New construction: Yes
- Year built: 2025
Details
- Builder name: Pulte Homes
- Warranty included: Yes
Utilities & green energy
- Sewer: Public Sewer
- Water: Public
- Utilities for property: Cable Available, Underground Utilities
Green energy
- Energy efficient items: Doors, Hvac, Insulation, Lighting, Thermostat, Windows
- Indoor air quality: Moisture Control, Ventilation
- Water conservation: Low Flow Fixtures
Community & HOA
Community
- Features: Sidewalks
- Security: Carbon Monoxide Detectors, Smoke Detectors
- Subdivision: Townes at Lakeview
HOA
- Has HOA: Yes
- HOA fee: $2,880 annually
- HOA phone: 248-254-7900
Location
- Region: Milford
Financial & listing details
- Price per square foot: $251/sqft
- Date on market: 5/21/2025
- Listing agreement: Exclusive Right To Sell
- Listing terms: Cash,Conventional
About the community
The Townes at Lakeview offers low-maintenance new construction townhomes designed with consumer-inspired features. Within minutes of downtown shops, restaurants, and entertainment, you'll wish you moved here sooner. Recreation is close at-hand too. Adjacent to over 4,400 acres of wooded, hilly terrain, outdoors lovers can enjoy year-round recreation available at Kensington Metropark.
Source: Pulte

