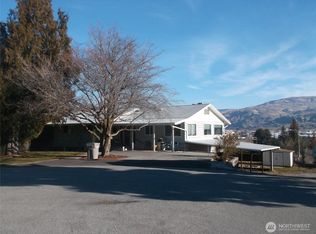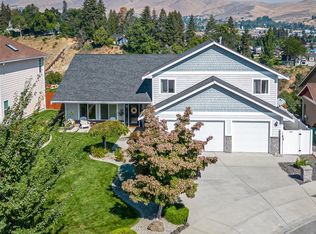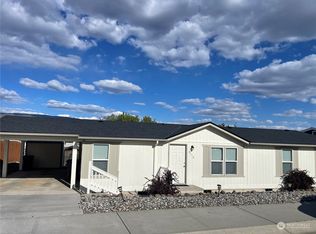Sold
Listed by:
Aubrey Ahlberg,
eXp Realty
Bought with: Alpine Group
$776,000
1504 Alexandria Court, Wenatchee, WA 98801
4beds
3,272sqft
Single Family Residence
Built in 2014
9,583.2 Square Feet Lot
$775,800 Zestimate®
$237/sqft
$4,436 Estimated rent
Home value
$775,800
$675,000 - $892,000
$4,436/mo
Zestimate® history
Loading...
Owner options
Explore your selling options
What's special
Stunning daylight rambler with modern finishes throughout! The spacious kitchen offers granite counters, hardwood floors, a stylish tile backsplash, walk-in pantry, breakfast bar, & a cozy dining area. Enjoy contemporary lighting & access to the covered deck—perfect for outdoor dining. Cozy up in the large living area w/ beautiful valley views. You will find 1 bedroom and a full bathroom on the main floor + a luxurious primary suite w/ a walk-in tile shower, walk-in closet, & private access to the covered deck. The lower level features a family room, 2 large bedrooms, + an additional full bathroom. Step outside to enjoy the covered patio ready for a hot tub or take a dip in the sparkling pool! Plenty of storage & a 2 car garage!
Zillow last checked: 8 hours ago
Listing updated: December 14, 2024 at 04:03am
Listed by:
Aubrey Ahlberg,
eXp Realty
Bought with:
Adam Franklin, 111100
Alpine Group
Source: NWMLS,MLS#: 2298622
Facts & features
Interior
Bedrooms & bathrooms
- Bedrooms: 4
- Bathrooms: 3
- Full bathrooms: 2
- 3/4 bathrooms: 1
- Main level bathrooms: 2
- Main level bedrooms: 2
Primary bedroom
- Level: Main
Bedroom
- Level: Main
Bedroom
- Level: Lower
Bedroom
- Level: Lower
Bathroom three quarter
- Level: Main
Bathroom full
- Level: Lower
Bathroom full
- Level: Main
Dining room
- Level: Main
Entry hall
- Level: Main
Family room
- Level: Lower
Kitchen with eating space
- Level: Main
Living room
- Level: Main
Utility room
- Level: Lower
Heating
- Fireplace(s), Forced Air
Cooling
- Heat Pump
Appliances
- Included: Dishwasher(s), Dryer(s), Disposal, Microwave(s), Refrigerator(s), Stove(s)/Range(s), Washer(s), Garbage Disposal
Features
- Bath Off Primary, Ceiling Fan(s), Dining Room, Walk-In Pantry
- Flooring: Ceramic Tile, Hardwood, Carpet
- Windows: Double Pane/Storm Window
- Basement: Daylight
- Number of fireplaces: 1
- Fireplace features: Gas, See Remarks, Upper Level: 1, Fireplace
Interior area
- Total structure area: 3,272
- Total interior livable area: 3,272 sqft
Property
Parking
- Total spaces: 2
- Parking features: Driveway, Attached Garage, Off Street
- Attached garage spaces: 2
Features
- Levels: One
- Stories: 1
- Entry location: Main
- Patio & porch: Bath Off Primary, Ceiling Fan(s), Ceramic Tile, Double Pane/Storm Window, Dining Room, Fireplace, Hardwood, Walk-In Closet(s), Walk-In Pantry, Wall to Wall Carpet
- Pool features: In Ground, In-Ground
- Has view: Yes
- View description: Mountain(s), Territorial
Lot
- Size: 9,583 sqft
- Features: Cul-De-Sac, Curbs, Paved, Sidewalk, Deck, Fenced-Partially, High Speed Internet, Irrigation, Outbuildings, Patio, Propane, Sprinkler System
- Topography: Sloped
Details
- Parcel number: 232028502280
- Special conditions: Standard
Construction
Type & style
- Home type: SingleFamily
- Property subtype: Single Family Residence
Materials
- Stone, Wood Products
- Foundation: Poured Concrete
- Roof: Composition
Condition
- Very Good
- Year built: 2014
Details
- Builder name: Rodaback
Utilities & green energy
- Sewer: Sewer Connected
- Water: Public
Community & neighborhood
Location
- Region: Wenatchee
- Subdivision: Wenatchee
HOA & financial
HOA
- HOA fee: $175 annually
Other
Other facts
- Listing terms: Cash Out,Conventional,FHA,VA Loan
- Cumulative days on market: 165 days
Price history
| Date | Event | Price |
|---|---|---|
| 11/13/2024 | Sold | $776,000+0.9%$237/sqft |
Source: | ||
| 10/8/2024 | Pending sale | $769,000$235/sqft |
Source: | ||
| 10/4/2024 | Listed for sale | $769,000+110.7%$235/sqft |
Source: | ||
| 3/24/2015 | Sold | $365,000+936.9%$112/sqft |
Source: Public Record | ||
| 3/23/2012 | Sold | $35,200+7%$11/sqft |
Source: Public Record | ||
Public tax history
| Year | Property taxes | Tax assessment |
|---|---|---|
| 2024 | $6,097 +9.1% | $706,474 +9.1% |
| 2023 | $5,586 -0.7% | $647,260 +4.5% |
| 2022 | $5,625 +28.6% | $619,576 +43.1% |
Find assessor info on the county website
Neighborhood: 98801
Nearby schools
GreatSchools rating
- 7/10Sunnyslope Elementary SchoolGrades: K-5Distance: 1.1 mi
- 6/10Foothills Middle SchoolGrades: 6-8Distance: 1 mi
- 6/10Wenatchee High SchoolGrades: 9-12Distance: 3.3 mi
Schools provided by the listing agent
- Elementary: Sunnyslope Elem
- Middle: Foothills Mid
- High: Wenatchee High
Source: NWMLS. This data may not be complete. We recommend contacting the local school district to confirm school assignments for this home.

Get pre-qualified for a loan
At Zillow Home Loans, we can pre-qualify you in as little as 5 minutes with no impact to your credit score.An equal housing lender. NMLS #10287.



