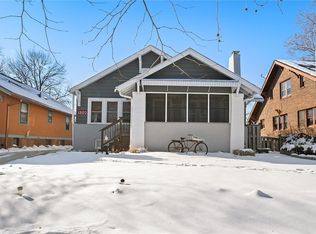Sold for $275,000 on 09/10/25
$275,000
1504 46th St, Des Moines, IA 50311
3beds
1,695sqft
Single Family Residence
Built in 1924
6,272.64 Square Feet Lot
$276,100 Zestimate®
$162/sqft
$1,884 Estimated rent
Home value
$276,100
$262,000 - $290,000
$1,884/mo
Zestimate® history
Loading...
Owner options
Explore your selling options
What's special
This all-brick home is full of the timeless character you'd expect from a 1920s build. From the inviting front porch to the wide trim, crown molding, and original hardwoods, the details will truly impress. Step inside to a spacious family room featuring a real fireplace, built-ins, and a sunroom with French doors - ideal as an office, playroom, or cozy retreat. The kitchen offers a charming breakfast nook with a banquet sitting booth, gas range, and painted cabinetry. You'll love the generous dining room, filled with more windows and natural light. On the main floor, there's also a bedroom and full bath with classic tile, pedestal sink, and vintage charm. Upstairs, the large primary bedroom includes hardwood floors, a walk-in closet, and a bonus room that can serve as a nursery, office, dressing room, or extra closet. Another bedroom and ¾ bath round out the second floor. Outside, enjoy beautiful landscaping, a new deck, a fully fenced yard, and a two-car garage. The storage in this home is incredible. The sellers are heartbroken to leave, this one is truly a must-see! All information obtained from seller and public records.
Zillow last checked: 8 hours ago
Listing updated: September 10, 2025 at 12:14pm
Listed by:
Gina Friedrichsen 515-223-9492,
RE/MAX Precision
Bought with:
Cadd, Cecilia
NextHome Your Way
Source: DMMLS,MLS#: 721373 Originating MLS: Des Moines Area Association of REALTORS
Originating MLS: Des Moines Area Association of REALTORS
Facts & features
Interior
Bedrooms & bathrooms
- Bedrooms: 3
- Bathrooms: 2
- Full bathrooms: 1
- 3/4 bathrooms: 1
- Main level bedrooms: 1
Heating
- Forced Air, Gas, Natural Gas
Cooling
- Central Air
Appliances
- Included: Dishwasher, Microwave, Refrigerator, Stove
Features
- Separate/Formal Dining Room, Eat-in Kitchen
- Flooring: Hardwood, Tile
- Basement: Unfinished
- Number of fireplaces: 1
- Fireplace features: Wood Burning
Interior area
- Total structure area: 1,695
- Total interior livable area: 1,695 sqft
Property
Parking
- Total spaces: 2
- Parking features: Detached, Garage, Two Car Garage
- Garage spaces: 2
Features
- Levels: One and One Half
- Stories: 1
- Patio & porch: Deck
- Exterior features: Deck, Fully Fenced
- Fencing: Wood,Full
Lot
- Size: 6,272 sqft
- Features: Rectangular Lot
Details
- Parcel number: 10005127000000
- Zoning: N5
Construction
Type & style
- Home type: SingleFamily
- Architectural style: One and One Half Story
- Property subtype: Single Family Residence
Materials
- Brick
- Foundation: Brick/Mortar
- Roof: Asphalt,Shingle
Condition
- Year built: 1924
Utilities & green energy
- Sewer: Public Sewer
- Water: Public
Community & neighborhood
Location
- Region: Des Moines
Other
Other facts
- Listing terms: Cash,Conventional,FHA,VA Loan
- Road surface type: Concrete
Price history
| Date | Event | Price |
|---|---|---|
| 9/10/2025 | Sold | $275,000$162/sqft |
Source: | ||
| 7/14/2025 | Pending sale | $275,000$162/sqft |
Source: | ||
| 7/1/2025 | Listed for sale | $275,000+14.6%$162/sqft |
Source: | ||
| 5/31/2023 | Sold | $240,000-4%$142/sqft |
Source: | ||
| 3/28/2023 | Pending sale | $250,000$147/sqft |
Source: | ||
Public tax history
| Year | Property taxes | Tax assessment |
|---|---|---|
| 2024 | $5,128 -4.1% | $271,100 |
| 2023 | $5,346 +4.9% | $271,100 +19.5% |
| 2022 | $5,096 +3.9% | $226,800 |
Find assessor info on the county website
Neighborhood: Waveland Park
Nearby schools
GreatSchools rating
- 6/10Perkins Elementary SchoolGrades: K-5Distance: 0.2 mi
- 5/10Merrill Middle SchoolGrades: 6-8Distance: 1.6 mi
- 4/10Roosevelt High SchoolGrades: 9-12Distance: 0.9 mi
Schools provided by the listing agent
- District: Des Moines Independent
Source: DMMLS. This data may not be complete. We recommend contacting the local school district to confirm school assignments for this home.

Get pre-qualified for a loan
At Zillow Home Loans, we can pre-qualify you in as little as 5 minutes with no impact to your credit score.An equal housing lender. NMLS #10287.
Sell for more on Zillow
Get a free Zillow Showcase℠ listing and you could sell for .
$276,100
2% more+ $5,522
With Zillow Showcase(estimated)
$281,622