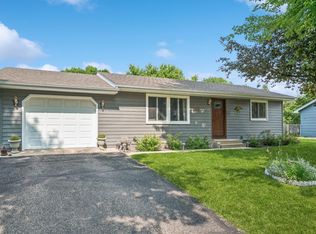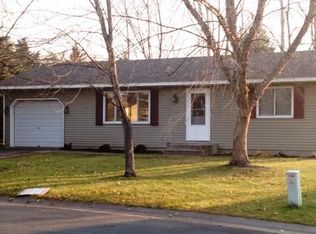Closed
$287,500
1504 3rd Ave S, Buffalo, MN 55313
3beds
1,824sqft
Single Family Residence
Built in 1986
0.26 Acres Lot
$290,700 Zestimate®
$158/sqft
$1,875 Estimated rent
Home value
$290,700
$262,000 - $323,000
$1,875/mo
Zestimate® history
Loading...
Owner options
Explore your selling options
What's special
What an adorable home! 3 bedrooms on one level. Entering the front door you are welcomed by a bright, welcoming living room, a dining space set off the living next to the kitchen with plenty of cabinet and counter space. There are 3 bedrooms and a full bath. The lower level is split into two living spaces. Part of it is a nice family room, the other part could be a great office space/work out room/additional family room or nice bonus room. The utility room has plenty of storage space. There is an attached garage! The roof was replaced in 2019. This home has been well cared for by the seller. They have just added a pond for those quiet evenings in the fully fenced large back yard. This is a very nice home in a great neighborhood!
Zillow last checked: 8 hours ago
Listing updated: October 02, 2025 at 11:13pm
Listed by:
Verena Arribas 612-499-4321,
RE/MAX Results,
Karen L Lanz 612-306-9677
Bought with:
Jon Olson
Realty ONE Group Choice
Source: NorthstarMLS as distributed by MLS GRID,MLS#: 6582367
Facts & features
Interior
Bedrooms & bathrooms
- Bedrooms: 3
- Bathrooms: 1
- Full bathrooms: 1
Bedroom 1
- Level: Main
- Area: 99 Square Feet
- Dimensions: 11x9
Bedroom 2
- Level: Main
- Area: 110 Square Feet
- Dimensions: 11x10
Bedroom 3
- Level: Main
- Area: 90 Square Feet
- Dimensions: 10x9
Den
- Level: Lower
- Area: 130 Square Feet
- Dimensions: 13x10
Dining room
- Level: Main
- Area: 72 Square Feet
- Dimensions: 9x8
Family room
- Level: Lower
- Area: 190 Square Feet
- Dimensions: 19x10
Kitchen
- Level: Main
- Area: 72 Square Feet
- Dimensions: 9x8
Living room
- Level: Main
- Area: 180 Square Feet
- Dimensions: 15x12
Heating
- Forced Air
Cooling
- Central Air
Appliances
- Included: Dishwasher, Dryer, Gas Water Heater, Microwave, Range, Refrigerator, Washer, Water Softener Owned
Features
- Basement: Block,Daylight,Drain Tiled,Finished,Full
- Has fireplace: No
Interior area
- Total structure area: 1,824
- Total interior livable area: 1,824 sqft
- Finished area above ground: 912
- Finished area below ground: 450
Property
Parking
- Total spaces: 1
- Parking features: Attached, Asphalt, Garage Door Opener
- Attached garage spaces: 1
- Has uncovered spaces: Yes
- Details: Garage Dimensions (11x23)
Accessibility
- Accessibility features: None
Features
- Levels: One
- Stories: 1
- Patio & porch: Deck
- Fencing: Chain Link,Full
Lot
- Size: 0.26 Acres
- Dimensions: 65 x 120 x 130 x 114
- Features: Many Trees
Details
- Additional structures: Storage Shed
- Foundation area: 912
- Parcel number: 103078003030
- Zoning description: Residential-Single Family
Construction
Type & style
- Home type: SingleFamily
- Property subtype: Single Family Residence
Materials
- Fiber Board, Block
- Roof: Age 8 Years or Less
Condition
- Age of Property: 39
- New construction: No
- Year built: 1986
Utilities & green energy
- Electric: Circuit Breakers, 100 Amp Service
- Gas: Natural Gas
- Sewer: City Sewer/Connected
- Water: City Water/Connected
Community & neighborhood
Location
- Region: Buffalo
- Subdivision: Highland Park
HOA & financial
HOA
- Has HOA: No
Price history
| Date | Event | Price |
|---|---|---|
| 9/27/2024 | Sold | $287,500+6.5%$158/sqft |
Source: | ||
| 8/20/2024 | Pending sale | $270,000$148/sqft |
Source: | ||
| 8/10/2024 | Listed for sale | $270,000+25.6%$148/sqft |
Source: | ||
| 6/30/2020 | Sold | $215,000+10.3%$118/sqft |
Source: | ||
| 5/29/2020 | Pending sale | $194,900$107/sqft |
Source: Coldwell Banker Realty #5560704 | ||
Public tax history
| Year | Property taxes | Tax assessment |
|---|---|---|
| 2025 | $2,646 +1% | $245,000 +6.7% |
| 2024 | $2,620 -3.5% | $229,700 -0.4% |
| 2023 | $2,716 +13.2% | $230,600 +3.8% |
Find assessor info on the county website
Neighborhood: 55313
Nearby schools
GreatSchools rating
- 4/10Parkside Elementary SchoolGrades: PK-5Distance: 1.6 mi
- 7/10Buffalo Community Middle SchoolGrades: 6-8Distance: 2.6 mi
- 8/10Buffalo Senior High SchoolGrades: 9-12Distance: 2.9 mi
Get a cash offer in 3 minutes
Find out how much your home could sell for in as little as 3 minutes with a no-obligation cash offer.
Estimated market value
$290,700
Get a cash offer in 3 minutes
Find out how much your home could sell for in as little as 3 minutes with a no-obligation cash offer.
Estimated market value
$290,700

