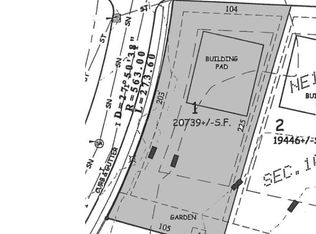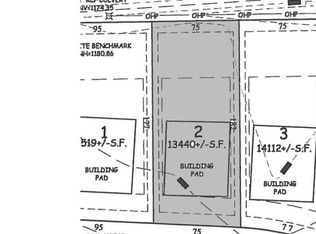Closed
$450,000
1504 3rd Ave N, Cold Spring, MN 56320
3beds
1,708sqft
Single Family Residence
Built in 2021
0.34 Acres Lot
$449,700 Zestimate®
$263/sqft
$2,551 Estimated rent
Home value
$449,700
$405,000 - $499,000
$2,551/mo
Zestimate® history
Loading...
Owner options
Explore your selling options
What's special
Just perfect! Welcome to one of the most desired locations in this development! One of the few cul-de-sac lots with no neighbors behind you in the North Pointe Development! Relax on your patio and enjoy the expansive back yard. Step inside to the warmth and beauty of this spacious patio home! You will love the open floor plan with a large kitchen, lots of cabinets, walk-in pantry and convenient granite topped kitchen island. The primary bedroom features a private bath and large walk-in closet. The second bedroom features a walk-in closet too, and the 3rd bedroom would also make the perfect office space! You will also love pulling your vehicle into the 3-car heated garage with epoxy flooring! This home also features two energy efficient tankless water heaters for both the in-floor heating and the home water use. This home also has a forced air furnace for dual heat and central air conditioning! Absolutely turn-key and just 3 years old. Compare this beauty to the cost of new construction and you will see the value!
Zillow last checked: 8 hours ago
Listing updated: September 03, 2025 at 08:37am
Listed by:
Curt Karls 320-267-7777,
RE/MAX Results
Bought with:
Curt Karls
RE/MAX Results
Source: NorthstarMLS as distributed by MLS GRID,MLS#: 6731633
Facts & features
Interior
Bedrooms & bathrooms
- Bedrooms: 3
- Bathrooms: 2
- Full bathrooms: 1
- 3/4 bathrooms: 1
Bedroom 1
- Level: Main
- Area: 168 Square Feet
- Dimensions: 14 x 12
Bedroom 2
- Level: Main
- Area: 130 Square Feet
- Dimensions: 13 x 10
Bedroom 3
- Level: Main
- Area: 90 Square Feet
- Dimensions: 9 x 10
Dining room
- Level: Main
- Area: 108 Square Feet
- Dimensions: 9 x 12
Kitchen
- Level: Main
- Area: 144 Square Feet
- Dimensions: 12 x 12
Living room
- Level: Main
- Area: 221 Square Feet
- Dimensions: 13 x 17
Mud room
- Level: Main
- Area: 90 Square Feet
- Dimensions: 10 x 9
Heating
- Forced Air, Radiant Floor
Cooling
- Central Air
Appliances
- Included: Air-To-Air Exchanger, Dishwasher, Dryer, ENERGY STAR Qualified Appliances, Gas Water Heater, Microwave, Range, Refrigerator, Stainless Steel Appliance(s), Tankless Water Heater, Washer, Water Softener Owned
Features
- Basement: None
- Number of fireplaces: 1
- Fireplace features: Electric, Living Room
Interior area
- Total structure area: 1,708
- Total interior livable area: 1,708 sqft
- Finished area above ground: 1,708
- Finished area below ground: 0
Property
Parking
- Total spaces: 3
- Parking features: Attached, Concrete, Garage, Garage Door Opener, Heated Garage, Insulated Garage
- Attached garage spaces: 3
- Has uncovered spaces: Yes
- Details: Garage Dimensions (34 x 26), Garage Door Height (8)
Accessibility
- Accessibility features: No Stairs External, No Stairs Internal
Features
- Levels: One
- Stories: 1
- Patio & porch: Patio
- Pool features: None
Lot
- Size: 0.34 Acres
- Dimensions: 95 x 196 x 71 x 256
- Features: Irregular Lot, Wooded
Details
- Foundation area: 1708
- Parcel number: 48296860416
- Zoning description: Residential-Single Family
Construction
Type & style
- Home type: SingleFamily
- Property subtype: Single Family Residence
Materials
- Brick/Stone, Metal Siding, Frame
- Roof: Age 8 Years or Less,Asphalt,Pitched
Condition
- Age of Property: 4
- New construction: No
- Year built: 2021
Utilities & green energy
- Electric: 200+ Amp Service
- Gas: Natural Gas
- Sewer: City Sewer/Connected
- Water: City Water/Connected
Community & neighborhood
Location
- Region: Cold Spring
- Subdivision: North Pointe Five
HOA & financial
HOA
- Has HOA: Yes
- HOA fee: $150 monthly
- Services included: Lawn Care, Other, Snow Removal
- Association name: North Pointe Plat Five
- Association phone: 320-420-8799
Other
Other facts
- Road surface type: Paved
Price history
| Date | Event | Price |
|---|---|---|
| 8/29/2025 | Sold | $450,000-6.2%$263/sqft |
Source: | ||
| 8/10/2025 | Pending sale | $479,900$281/sqft |
Source: | ||
| 7/9/2025 | Price change | $479,900-3.1%$281/sqft |
Source: | ||
| 6/3/2025 | Listed for sale | $495,000+32%$290/sqft |
Source: | ||
| 8/22/2022 | Sold | $374,900$219/sqft |
Source: | ||
Public tax history
| Year | Property taxes | Tax assessment |
|---|---|---|
| 2024 | $4,530 +453.8% | $381,700 +309.1% |
| 2023 | $818 +74% | $93,300 +77.7% |
| 2022 | $470 | $52,500 |
Find assessor info on the county website
Neighborhood: 56320
Nearby schools
GreatSchools rating
- 6/10Cold Spring Elementary SchoolGrades: PK-5Distance: 0.9 mi
- 2/10Rocori AlcGrades: 7-12Distance: 0.9 mi
- 7/10Rocori Middle SchoolGrades: 6-8Distance: 0.9 mi
Get a cash offer in 3 minutes
Find out how much your home could sell for in as little as 3 minutes with a no-obligation cash offer.
Estimated market value
$449,700

