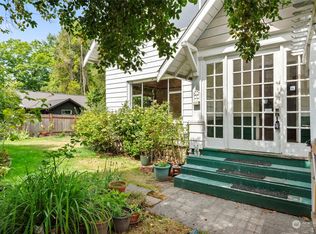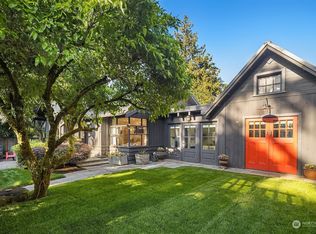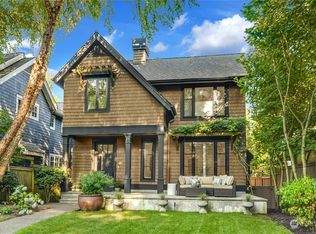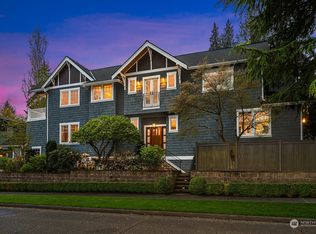Sold
Listed by:
Betsy Q. Terry,
Ewing & Clark, Inc.,
Mary Jane Powers,
Ewing & Clark, Inc.
Bought with: The Agency Seattle
$3,495,000
1504 37th Avenue E, Seattle, WA 98112
4beds
3,980sqft
Single Family Residence
Built in 2016
5,000.69 Square Feet Lot
$3,389,000 Zestimate®
$878/sqft
$8,181 Estimated rent
Home value
$3,389,000
$3.12M - $3.69M
$8,181/mo
Zestimate® history
Loading...
Owner options
Explore your selling options
What's special
Picture perfect shingled residence in desirable Madison Park overlooks the Broadmoor Golf Course on a pretty tree-lined street of fine homes. Built in keeping w/ the surrounding neighborhood of old world styling & aesthetic, but with all that one desires today! Highest quality construction, thoughtful, custom details & soothing palette. Tall ceilings, 4 in white oak floors, moldings, & open floor plan. Top of the line Kitchen. 4 bedroom suites incl luxurious Primary Bedroom Suite. Huge 3rd floor playroom w/ view balcony. Tech systems. Finished 2 car garage w/ charger, mudroom. One block to McGilvra School, 3 blocks to stores, restaurants, Madison Park Beach & Park. Nearby Arboretum, Washington Park playfield, UW, Downtown & Eastside access.
Zillow last checked: 8 hours ago
Listing updated: July 30, 2024 at 04:56pm
Listed by:
Betsy Q. Terry,
Ewing & Clark, Inc.,
Mary Jane Powers,
Ewing & Clark, Inc.
Bought with:
Jennifer Cameron, 24915
The Agency Seattle
Source: NWMLS,MLS#: 2256192
Facts & features
Interior
Bedrooms & bathrooms
- Bedrooms: 4
- Bathrooms: 5
- Full bathrooms: 3
- 3/4 bathrooms: 1
- 1/2 bathrooms: 1
- Main level bathrooms: 1
Primary bedroom
- Level: Second
Bedroom
- Level: Third
Bedroom
- Level: Second
Bedroom
- Level: Second
Bathroom three quarter
- Level: Third
Bathroom full
- Level: Second
Bathroom full
- Level: Second
Bathroom full
- Level: Second
Other
- Level: Main
Den office
- Level: Second
Entry hall
- Level: Main
Other
- Level: Main
Family room
- Level: Second
Great room
- Level: Main
Kitchen with eating space
- Level: Main
Living room
- Level: Main
Utility room
- Level: Second
Heating
- Fireplace(s), Forced Air, Radiant
Cooling
- Central Air
Appliances
- Included: Dishwashers_, Double Oven, Dryer(s), GarbageDisposal_, Microwaves_, Refrigerators_, Washer(s), Dishwasher(s), Garbage Disposal, Microwave(s), Refrigerator(s)
Features
- Bath Off Primary, Dining Room, High Tech Cabling, Walk-In Pantry
- Flooring: Ceramic Tile, Hardwood
- Windows: Double Pane/Storm Window
- Basement: None
- Number of fireplaces: 1
- Fireplace features: Gas, Main Level: 1, Fireplace
Interior area
- Total structure area: 3,980
- Total interior livable area: 3,980 sqft
Property
Parking
- Total spaces: 2
- Parking features: Attached Garage, Off Street
- Attached garage spaces: 2
Features
- Levels: Multi/Split
- Entry location: Main
- Patio & porch: Ceramic Tile, Hardwood, Bath Off Primary, Double Pane/Storm Window, Dining Room, High Tech Cabling, Walk-In Closet(s), Walk-In Pantry, Fireplace
- Has view: Yes
- View description: Golf Course
Lot
- Size: 5,000 sqft
- Features: Paved, Deck, Electric Car Charging, Fenced-Fully, High Speed Internet, Patio, Sprinkler System
- Topography: Level
Details
- Parcel number: 5318100750
- Zoning description: Jurisdiction: City
- Special conditions: Standard
Construction
Type & style
- Home type: SingleFamily
- Property subtype: Single Family Residence
Materials
- Wood Siding
- Foundation: Poured Concrete
- Roof: Composition
Condition
- Very Good
- Year built: 2016
Utilities & green energy
- Electric: Company: Puget Sound Energy
- Sewer: Sewer Connected, Company: City of Seattle
- Water: See Remarks, Company: City of Seattle
- Utilities for property: Xfinity, Xfinity
Community & neighborhood
Location
- Region: Seattle
- Subdivision: Madison Park
Other
Other facts
- Listing terms: Cash Out,Conventional
- Cumulative days on market: 358 days
Price history
| Date | Event | Price |
|---|---|---|
| 7/30/2024 | Sold | $3,495,000$878/sqft |
Source: | ||
| 6/30/2024 | Pending sale | $3,495,000$878/sqft |
Source: | ||
| 6/27/2024 | Listed for sale | $3,495,000+36.3%$878/sqft |
Source: | ||
| 5/31/2017 | Sold | $2,565,000-5%$644/sqft |
Source: | ||
| 4/28/2017 | Pending sale | $2,700,000$678/sqft |
Source: Ewing & Clark, Inc. #1100556 | ||
Public tax history
| Year | Property taxes | Tax assessment |
|---|---|---|
| 2024 | $28,974 +5.3% | $3,076,000 +4% |
| 2023 | $27,518 -0.3% | $2,959,000 -10.7% |
| 2022 | $27,595 +13.3% | $3,314,000 +23.5% |
Find assessor info on the county website
Neighborhood: Madison Park
Nearby schools
GreatSchools rating
- 7/10McGilvra Elementary SchoolGrades: K-5Distance: 0.1 mi
- 7/10Edmonds S. Meany Middle SchoolGrades: 6-8Distance: 1.2 mi
- 8/10Garfield High SchoolGrades: 9-12Distance: 2 mi
Schools provided by the listing agent
- Elementary: Mc Gilvra
- Middle: Wash Mid
- High: Garfield High
Source: NWMLS. This data may not be complete. We recommend contacting the local school district to confirm school assignments for this home.
Sell for more on Zillow
Get a free Zillow Showcase℠ listing and you could sell for .
$3,389,000
2% more+ $67,780
With Zillow Showcase(estimated)
$3,456,780


