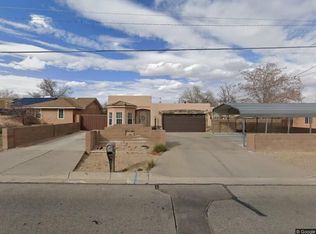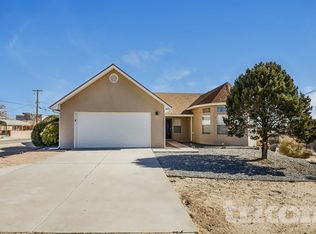Sold
Price Unknown
1504 31st St SE, Rio Rancho, NM 87124
4beds
2,541sqft
Single Family Residence
Built in 1987
0.5 Acres Lot
$437,400 Zestimate®
$--/sqft
$2,564 Estimated rent
Home value
$437,400
$416,000 - $464,000
$2,564/mo
Zestimate® history
Loading...
Owner options
Explore your selling options
What's special
Custom built, Northern New Mexico pueblo style home with a large lot, oversized 2 car garage and covered parking for 3! Located on a corner lot with a private, garden-like backyard with privacy fence, sitting areas and shade. Guest bedroom and bath downstairs as well as a large office with storage. Semi-open concept with gorgeous red brick floors downstairs,. Large laundry/mud room with pantry type storage. Wood burning stove adds to the charm of this NM true home! Sun room is great for a solarium, game room, entertainment room, or maybe an art studio! Upstairs you will find 2 large guest bedrooms and the owner's suite, with walk in closet and views from your bedroom or walk around the rooftop deck! So much charm to take in, you will truly appreciate this solid built, one of a kind gem!
Zillow last checked: 8 hours ago
Listing updated: June 17, 2025 at 07:59am
Listed by:
Naomi S Apodaca 505-510-0610,
Realty One of New Mexico
Bought with:
JoAnn Veronica Brown, 19855
Brown & Associates, Inc.
Source: SWMLS,MLS#: 1040957
Facts & features
Interior
Bedrooms & bathrooms
- Bedrooms: 4
- Bathrooms: 3
- Full bathrooms: 3
Primary bedroom
- Level: Upper
- Area: 165
- Dimensions: 15 x 11
Kitchen
- Level: Main
- Area: 110
- Dimensions: 11 x 10
Living room
- Description: Large, living area
- Level: Main
- Area: 225
- Dimensions: Large, living area
Heating
- Central, Forced Air, Natural Gas, Wood Stove
Cooling
- Central Air, Refrigerated
Appliances
- Included: Dryer, Dishwasher, Free-Standing Gas Range, Microwave, Refrigerator, Trash Compactor, Washer
- Laundry: Washer Hookup, Dryer Hookup, ElectricDryer Hookup
Features
- Beamed Ceilings, Breakfast Bar, Ceiling Fan(s), Entrance Foyer, Garden Tub/Roman Tub, Home Office, Country Kitchen, Kitchen Island, Loft, Living/Dining Room, Pantry, Skylights, Walk-In Closet(s)
- Flooring: Brick, Carpet, Laminate
- Windows: Double Pane Windows, Insulated Windows, Sliding, Skylight(s)
- Has basement: No
- Number of fireplaces: 1
- Fireplace features: Wood Burning, Wood BurningStove
Interior area
- Total structure area: 2,541
- Total interior livable area: 2,541 sqft
Property
Parking
- Total spaces: 5
- Parking features: Attached, Garage, Garage Door Opener, Oversized
- Attached garage spaces: 2
- Carport spaces: 3
- Covered spaces: 5
Features
- Levels: Two
- Stories: 2
- Patio & porch: Balcony, Covered, Deck, Patio
- Exterior features: Balcony, Courtyard, Deck, Fence, Private Entrance, Private Yard
- Fencing: Back Yard,Gate,Wrought Iron
- Has view: Yes
Lot
- Size: 0.50 Acres
- Features: Corner Lot, Lawn, Landscaped, Planned Unit Development, Trees, Views
Details
- Additional structures: Gazebo, Pergola, Shed(s)
- Parcel number: 1012067486500
- Zoning description: R-1
Construction
Type & style
- Home type: SingleFamily
- Architectural style: Northern New Mexico,Pueblo
- Property subtype: Single Family Residence
Materials
- Adobe, Frame, Stucco
- Roof: Flat,Metal,Rolled/Hot Mop
Condition
- Resale
- New construction: No
- Year built: 1987
Details
- Builder name: Ronald Lee
Utilities & green energy
- Sewer: Septic Tank
- Water: Public
- Utilities for property: Cable Available, Electricity Connected, Natural Gas Connected, Phone Available
Green energy
- Energy generation: None
Community & neighborhood
Security
- Security features: Security Gate
Location
- Region: Rio Rancho
- Subdivision: Rio Rancho Estates
Other
Other facts
- Listing terms: Cash,Conventional,FHA,VA Loan
- Road surface type: Paved
Price history
| Date | Event | Price |
|---|---|---|
| 11/1/2023 | Sold | -- |
Source: | ||
| 10/5/2023 | Pending sale | $390,000$153/sqft |
Source: | ||
| 10/1/2023 | Price change | $390,000-2.5%$153/sqft |
Source: | ||
| 9/16/2023 | Listed for sale | $399,900$157/sqft |
Source: | ||
Public tax history
| Year | Property taxes | Tax assessment |
|---|---|---|
| 2025 | $4,814 -0.3% | $137,951 +3% |
| 2024 | $4,827 +164.5% | $133,933 +155.3% |
| 2023 | $1,825 +2% | $52,459 +3% |
Find assessor info on the county website
Neighborhood: Rio Rancho Estates
Nearby schools
GreatSchools rating
- 5/10Rio Rancho Elementary SchoolGrades: K-5Distance: 2.1 mi
- 7/10Rio Rancho Middle SchoolGrades: 6-8Distance: 3.8 mi
- 7/10Rio Rancho High SchoolGrades: 9-12Distance: 2.3 mi
Schools provided by the listing agent
- Elementary: Rio Rancho
- Middle: Rio Rancho Mid High
- High: Rio Rancho
Source: SWMLS. This data may not be complete. We recommend contacting the local school district to confirm school assignments for this home.
Get a cash offer in 3 minutes
Find out how much your home could sell for in as little as 3 minutes with a no-obligation cash offer.
Estimated market value$437,400
Get a cash offer in 3 minutes
Find out how much your home could sell for in as little as 3 minutes with a no-obligation cash offer.
Estimated market value
$437,400

