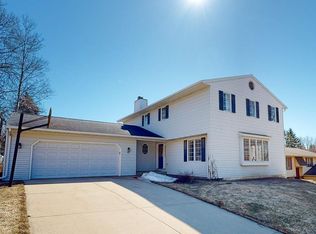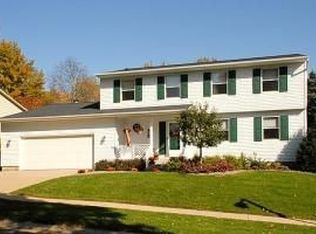Closed
$489,900
1504 20th Ave NE, Rochester, MN 55906
3beds
2,684sqft
Single Family Residence
Built in 1979
9,583.2 Square Feet Lot
$475,900 Zestimate®
$183/sqft
$2,690 Estimated rent
Home value
$475,900
$452,000 - $500,000
$2,690/mo
Zestimate® history
Loading...
Owner options
Explore your selling options
What's special
This one owner home is meticulously cared for and truly reflects the pride of homeownership. With 3-beds & 3 baths upgrades include a new roof in 2023, new water heater in 2022 and a whole house renovation in 2012. The inviting 4-season porch has heating, AC, and high-quality windows to comfortably enjoy the changing seasons and wildlife. The main floor has a primary bedroom with a private bath & a kitchen boasting plenty of cabinetry and stainless steel appliances. The lower-level features a great room home theater with speaker system and convenient volume controls thoughtfully integrated throughout the house. The workshop is perfect for projects/hobbies & is complete with Epoxy flooring, heating, and AC, double doors into the garage AND access to the lower level of the home, where you'll find a convenient bathroom and laundry room with a sink. Located near Quarry Hill and all its trails, park and amenities. Schedule your showing today to view this house that truly feels like home.
Zillow last checked: 8 hours ago
Listing updated: September 29, 2024 at 12:47am
Listed by:
Robin Gwaltney 507-259-4926,
Re/Max Results
Bought with:
Todd Hadoff
Property Brokers of Minnesota
Source: NorthstarMLS as distributed by MLS GRID,MLS#: 6413159
Facts & features
Interior
Bedrooms & bathrooms
- Bedrooms: 3
- Bathrooms: 3
- Full bathrooms: 1
- 3/4 bathrooms: 2
Bedroom 1
- Level: Upper
Bedroom 2
- Level: Upper
Bedroom 3
- Level: Upper
Primary bathroom
- Level: Upper
Bathroom
- Level: Upper
Bathroom
- Level: Lower
Dining room
- Level: Upper
Other
- Level: Upper
Great room
- Level: Lower
Kitchen
- Level: Upper
Living room
- Level: Upper
Storage
- Level: Lower
Workshop
- Level: Lower
Heating
- Baseboard, Forced Air
Cooling
- Central Air
Appliances
- Included: Dishwasher, Disposal, Dryer, Microwave, Range, Refrigerator, Stainless Steel Appliance(s), Washer, Water Softener Owned
Features
- Basement: Finished,Full,Sump Pump
- Number of fireplaces: 1
- Fireplace features: Gas
Interior area
- Total structure area: 2,684
- Total interior livable area: 2,684 sqft
- Finished area above ground: 1,400
- Finished area below ground: 1,284
Property
Parking
- Total spaces: 2
- Parking features: Attached, Concrete, Garage Door Opener
- Attached garage spaces: 2
- Has uncovered spaces: Yes
Accessibility
- Accessibility features: Grab Bars In Bathroom
Features
- Levels: Multi/Split
- Patio & porch: Deck, Enclosed, Screened
Lot
- Size: 9,583 sqft
- Dimensions: 9,373
Details
- Foundation area: 1400
- Parcel number: 733033018877
- Zoning description: Residential-Single Family
Construction
Type & style
- Home type: SingleFamily
- Property subtype: Single Family Residence
Materials
- Metal Siding
- Roof: Asphalt
Condition
- Age of Property: 45
- New construction: No
- Year built: 1979
Utilities & green energy
- Gas: Natural Gas
- Sewer: City Sewer/Connected
- Water: City Water/Connected
Community & neighborhood
Location
- Region: Rochester
- Subdivision: Parkwood Hills Sub
HOA & financial
HOA
- Has HOA: No
Price history
| Date | Event | Price |
|---|---|---|
| 9/29/2023 | Sold | $489,900$183/sqft |
Source: | ||
| 8/12/2023 | Pending sale | $489,900$183/sqft |
Source: | ||
| 8/11/2023 | Listed for sale | $489,900$183/sqft |
Source: | ||
Public tax history
| Year | Property taxes | Tax assessment |
|---|---|---|
| 2025 | $4,486 +18.3% | $347,400 +9.3% |
| 2024 | $3,792 | $317,800 +6% |
| 2023 | -- | $299,800 -4.5% |
Find assessor info on the county website
Neighborhood: 55906
Nearby schools
GreatSchools rating
- 7/10Jefferson Elementary SchoolGrades: PK-5Distance: 0.7 mi
- 4/10Kellogg Middle SchoolGrades: 6-8Distance: 0.9 mi
- 8/10Century Senior High SchoolGrades: 8-12Distance: 1 mi
Schools provided by the listing agent
- Elementary: Jefferson
- Middle: Kellogg
- High: Century
Source: NorthstarMLS as distributed by MLS GRID. This data may not be complete. We recommend contacting the local school district to confirm school assignments for this home.
Get a cash offer in 3 minutes
Find out how much your home could sell for in as little as 3 minutes with a no-obligation cash offer.
Estimated market value$475,900
Get a cash offer in 3 minutes
Find out how much your home could sell for in as little as 3 minutes with a no-obligation cash offer.
Estimated market value
$475,900

