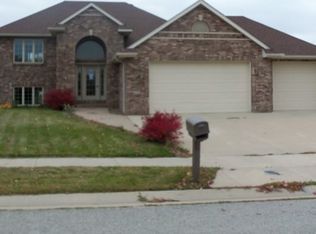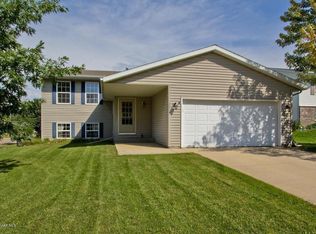The feeling of ''home'' starts at the front door! Updates throughout! New/newer windows, updated electrical, new doors throughout house, new trim, paint, recessed lighting, new plumbing throughout entire home are just the beginning!! Medium dark stained hardwood floors, freshly painted throughout. Kitchen completely updated with painted cabinets, soft-closing drawers, under cabinet lights, new
This property is off market, which means it's not currently listed for sale or rent on Zillow. This may be different from what's available on other websites or public sources.

