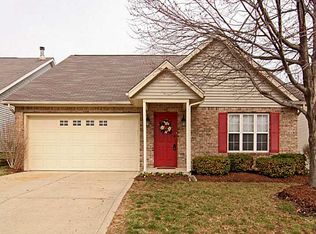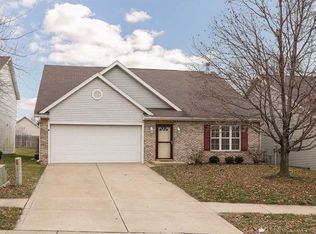If you are looking for a Ranch between Carmel and Westfield area under $325k, then look no more..! Beautifully maintained and updated 3-Bedroom, 2-Full Bath, Ranch on a Corner Lot close to Schools, Shopping and Entertainment. Updates include: New Laminated Vinyl Hardwood Flooring throughout, Microwave, Garbage Disposal and Fresh Paint in 2022; HVAC, Water Heater, Garage Door in 2021; New Roof in 2015; Great Room w/Vaulted Ceiling and Gas Fireplace; Stainless Steel Kitchen Appliances plus a Washer and Dryer in the Laundry Room; Nice sized back yard with a Concrete Patio and more. A Must see...!
This property is off market, which means it's not currently listed for sale or rent on Zillow. This may be different from what's available on other websites or public sources.

