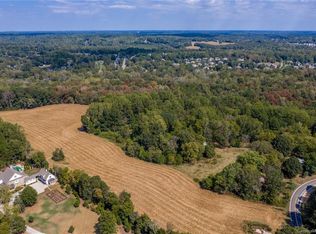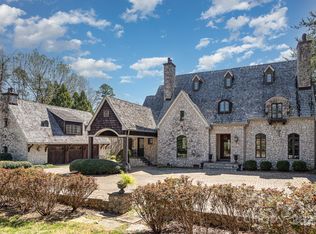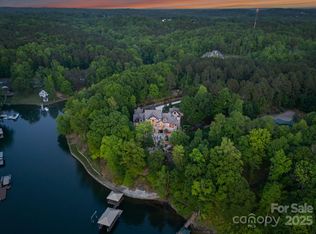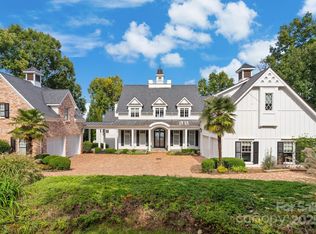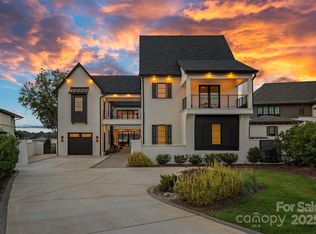A true masterpiece of modern luxury, this newly constructed 9,570 sq ft estate is tucked away on over 10 pristine acres in one of Davidson’s most prime locations. Enter through a long, private driveway and remote-controlled gate to discover a home that offers total seclusion while just minutes from downtown Davidson, River Run Country Club, Lake Norman, and equestrian facilities. Designed to impress, the open floor plan is anchored by a state-of-the-art gourmet kitchen with top-tier finishes and flows effortlessly into expansive living and entertaining spaces. Highlights include a custom wine room, full bar, resort-style pool and spa, outdoor kitchen, sauna, and a hidden safe room. The attached nanny quarters offer added flexibility for guests or extended stays. Whether you're entertaining or relaxing in complete privacy, this one-of-a-kind estate blends elegance, comfort, and sophistication in a setting that feels like your own private world—yet is close to everything.
Active
$8,195,000
15037 June Washam Rd, Davidson, NC 28036
7beds
9,570sqft
Est.:
Single Family Residence
Built in 2025
10.25 Acres Lot
$7,594,400 Zestimate®
$856/sqft
$-- HOA
What's special
Total seclusionState-of-the-art gourmet kitchenOpen floor planFull barCustom wine roomResort-style pool and spaHidden safe room
- 204 days |
- 1,532 |
- 90 |
Zillow last checked: 8 hours ago
Listing updated: January 02, 2026 at 05:34am
Listing Provided by:
Jonathan Koshy jonathan@ivesterjackson.com,
Ivester Jackson Christie's
Source: Canopy MLS as distributed by MLS GRID,MLS#: 4268834
Tour with a local agent
Facts & features
Interior
Bedrooms & bathrooms
- Bedrooms: 7
- Bathrooms: 8
- Full bathrooms: 7
- 1/2 bathrooms: 1
- Main level bedrooms: 2
Primary bedroom
- Level: Main
Bedroom s
- Level: Main
Bedroom s
- Level: 2nd Living Quarters
Bedroom s
- Level: Upper
Bedroom s
- Level: Upper
Bedroom s
- Level: Upper
Bedroom s
- Level: Upper
Bathroom full
- Level: Main
Bathroom half
- Level: Main
Bathroom full
- Level: Main
Bathroom full
- Level: 2nd Living Quarters
Bathroom full
- Level: Upper
Bathroom full
- Level: Upper
Bathroom full
- Level: Upper
Other
- Level: Upper
Bar entertainment
- Level: Basement
Bonus room
- Level: Upper
Breakfast
- Level: Main
Dining room
- Level: Main
Exercise room
- Level: Basement
Flex space
- Level: Basement
Kitchen
- Level: Main
Kitchen
- Level: 2nd Living Quarters
Laundry
- Level: Main
Laundry
- Level: Upper
Living room
- Level: Main
Living room
- Level: 2nd Living Quarters
Recreation room
- Level: Basement
Study
- Level: Main
Utility room
- Level: Basement
Other
- Level: Basement
Heating
- Central, Heat Pump, Natural Gas, Zoned
Cooling
- Ceiling Fan(s), Central Air, Gas, Zoned
Appliances
- Included: Bar Fridge, Dishwasher, Disposal, Double Oven, Electric Cooktop, Exhaust Hood, Freezer, Gas Range, Gas Water Heater, Indoor Grill, Ice Maker, Microwave, Refrigerator with Ice Maker, Self Cleaning Oven, Tankless Water Heater, Wine Refrigerator
- Laundry: Main Level, Multiple Locations, Upper Level
Features
- Built-in Features, Drop Zone, Soaking Tub, Kitchen Island, Open Floorplan, Sauna, Storage, Walk-In Closet(s)
- Flooring: Tile, Wood
- Doors: French Doors, Insulated Door(s), Pocket Doors, Sliding Doors
- Windows: Insulated Windows
- Basement: Daylight,Exterior Entry,Finished,Interior Entry,Walk-Out Access
- Attic: Pull Down Stairs
- Fireplace features: Gas, Living Room, Outside, Porch
Interior area
- Total structure area: 6,970
- Total interior livable area: 9,570 sqft
- Finished area above ground: 6,970
- Finished area below ground: 2,600
Property
Parking
- Total spaces: 4
- Parking features: Circular Driveway, Driveway, Electric Vehicle Charging Station(s), Attached Garage, Garage Door Opener, Keypad Entry, Garage on Main Level
- Attached garage spaces: 4
- Has uncovered spaces: Yes
Features
- Levels: Two
- Stories: 2
- Patio & porch: Covered, Patio, Rear Porch
- Exterior features: In-Ground Irrigation, Outdoor Kitchen
- Pool features: In Ground, Pool/Spa Combo
- Has spa: Yes
- Spa features: Heated
- Fencing: Back Yard,Front Yard
Lot
- Size: 10.25 Acres
- Features: Green Area, Pasture, Private, Wooded
Details
- Parcel number: 00721111
- Zoning: Single Family Residential
- Special conditions: Standard
- Other equipment: Generator Hookup, Surround Sound
Construction
Type & style
- Home type: SingleFamily
- Architectural style: Transitional
- Property subtype: Single Family Residence
Materials
- Brick Partial, Stone, Wood
- Foundation: Crawl Space
- Roof: Aluminum
Condition
- New construction: Yes
- Year built: 2025
Details
- Builder name: BAAS Construction
Utilities & green energy
- Sewer: Public Sewer
- Water: City
- Utilities for property: Electricity Connected, Underground Utilities
Green energy
- Energy efficient items: Insulation
Community & HOA
Community
- Security: Carbon Monoxide Detector(s), Intercom, Security System, Smoke Detector(s)
- Subdivision: None
HOA
- Has HOA: Yes
Location
- Region: Davidson
Financial & listing details
- Price per square foot: $856/sqft
- Tax assessed value: $2,554,950
- Date on market: 6/20/2025
- Cumulative days on market: 154 days
- Listing terms: Cash,Conventional
- Electric utility on property: Yes
- Road surface type: Concrete, Paved
Estimated market value
$7,594,400
$7.21M - $7.97M
$7,902/mo
Price history
Price history
| Date | Event | Price |
|---|---|---|
| 6/20/2025 | Listed for sale | $8,195,000$856/sqft |
Source: | ||
Public tax history
Public tax history
| Year | Property taxes | Tax assessment |
|---|---|---|
| 2025 | -- | $30,500 |
| 2024 | -- | $30,500 |
| 2023 | -- | $30,500 +108.9% |
Find assessor info on the county website
BuyAbility℠ payment
Est. payment
$47,768/mo
Principal & interest
$40256
Property taxes
$4644
Home insurance
$2868
Climate risks
Neighborhood: 28036
Nearby schools
GreatSchools rating
- 9/10Davidson K-8 SchoolGrades: K-8Distance: 3.8 mi
- 6/10William Amos Hough HighGrades: 9-12Distance: 2.2 mi
Schools provided by the listing agent
- Elementary: Davidson
- Middle: Bailey
- High: William Amos Hough
Source: Canopy MLS as distributed by MLS GRID. This data may not be complete. We recommend contacting the local school district to confirm school assignments for this home.
- Loading
- Loading
